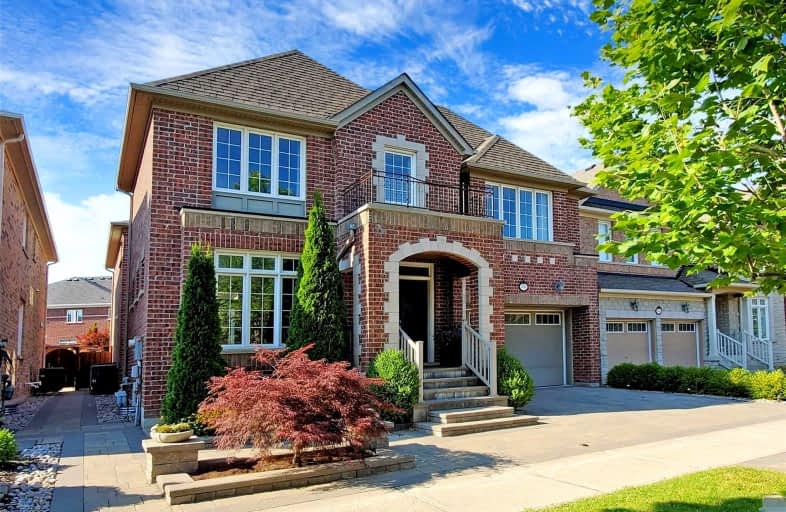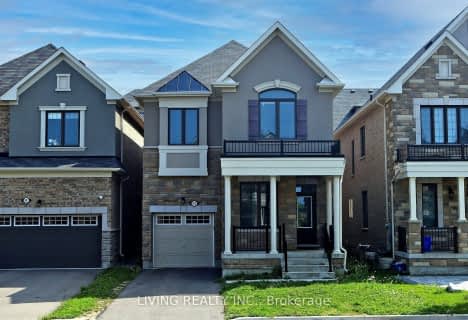
Our Lady Help of Christians Catholic Elementary School
Elementary: CatholicRedstone Public School
Elementary: PublicLincoln Alexander Public School
Elementary: PublicSilver Stream Public School
Elementary: PublicSir John A. Macdonald Public School
Elementary: PublicSir Wilfrid Laurier Public School
Elementary: PublicJean Vanier High School
Secondary: CatholicSt Augustine Catholic High School
Secondary: CatholicRichmond Green Secondary School
Secondary: PublicUnionville High School
Secondary: PublicRichmond Hill High School
Secondary: PublicBayview Secondary School
Secondary: Public- 4 bath
- 5 bed
- 2500 sqft
175 Bawden Drive, Richmond Hill, Ontario • L4S 1N5 • Rural Richmond Hill
- 5 bath
- 4 bed
- 5000 sqft
93 Walter Scott Crescent, Markham, Ontario • L6C 0E9 • Victoria Square
- 6 bath
- 5 bed
- 3500 sqft
3 Emma Pearson Drive, Markham, Ontario • L6C 1N3 • Victoria Manor-Jennings Gate
- 5 bath
- 4 bed
- 3000 sqft
36 Adastra Crescent, Markham, Ontario • L6C 3G7 • Victoria Manor-Jennings Gate
- 4 bath
- 4 bed
1 Heathfield Avenue, Markham, Ontario • L6C 3C3 • Victoria Manor-Jennings Gate
- 5 bath
- 4 bed
- 3500 sqft
156 Hartney Drive, Richmond Hill, Ontario • L4S 0L1 • Rural Richmond Hill
- 5 bath
- 4 bed
5 Adastra Crescent, Markham, Ontario • L6C 3G8 • Victoria Manor-Jennings Gate
- 5 bath
- 4 bed
21 Castleview Crescent, Markham, Ontario • L6C 3C2 • Victoria Manor-Jennings Gate
- 5 bath
- 5 bed
- 3000 sqft
32 Stony Hill Boulevard, Markham, Ontario • L6C 0L6 • Victoria Manor-Jennings Gate














