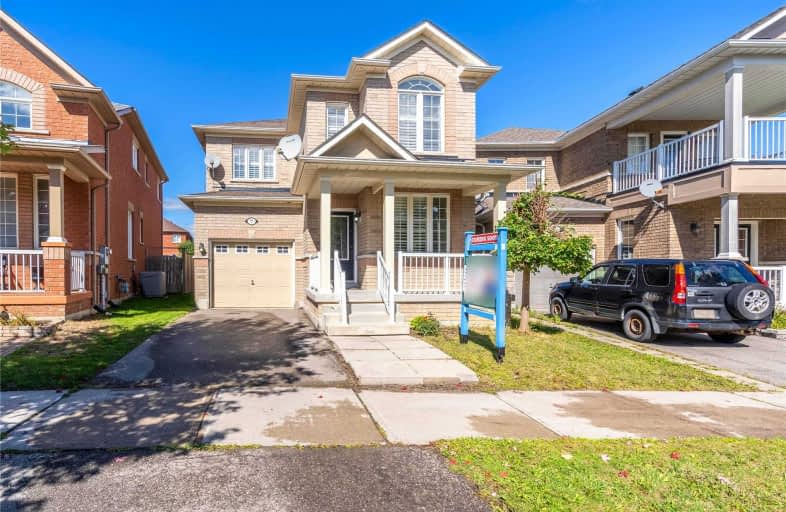
St Kateri Tekakwitha Catholic Elementary School
Elementary: Catholic
1.98 km
Little Rouge Public School
Elementary: Public
1.39 km
Greensborough Public School
Elementary: Public
0.87 km
Sam Chapman Public School
Elementary: Public
0.20 km
St Julia Billiart Catholic Elementary School
Elementary: Catholic
0.64 km
Mount Joy Public School
Elementary: Public
0.94 km
Bill Hogarth Secondary School
Secondary: Public
2.32 km
Stouffville District Secondary School
Secondary: Public
6.16 km
Markville Secondary School
Secondary: Public
4.67 km
St Brother André Catholic High School
Secondary: Catholic
1.82 km
Markham District High School
Secondary: Public
3.10 km
Bur Oak Secondary School
Secondary: Public
2.61 km






