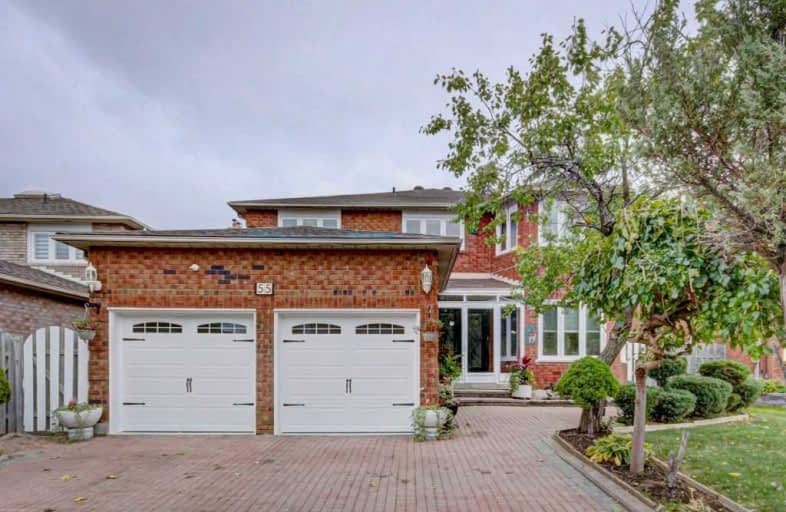Sold on Oct 28, 2019
Note: Property is not currently for sale or for rent.

-
Type: Detached
-
Style: 2-Storey
-
Size: 3000 sqft
-
Lot Size: 49.22 x 108.4 Feet
-
Age: No Data
-
Taxes: $5,876 per year
-
Days on Site: 10 Days
-
Added: Oct 28, 2019 (1 week on market)
-
Updated:
-
Last Checked: 2 months ago
-
MLS®#: N4611841
-
Listed By: Homelife/future realty inc., brokerage
An Immaculate,Rearely Found 5 Bedrooms With Office On Main Flr,Fully Brick,Updated Bright & Beautiful Home In A High Demand Area.Newly Painted Throughout W/Neutral Colours.All New Windows,New Roof,All New Quartz Counter Tops,Spiral Staircase Opened To Finished Bsmt.Huge Entertainment Area W/High Quality Flooring.Interlocked Driveway,Front Yard.Easy Access To Ttc,York Transit,Shopping Walking Distance To Schools.
Extras
Stainless Stove & Fridge,Dishwasher,Washer,Dryer,Gas Stove In Basement,Fridge,Camera,Shade In Patio,New Garage Doors
Property Details
Facts for 55 Townley Avenue, Markham
Status
Days on Market: 10
Last Status: Sold
Sold Date: Oct 28, 2019
Closed Date: Jan 24, 2020
Expiry Date: Jan 18, 2020
Sold Price: $1,268,000
Unavailable Date: Oct 28, 2019
Input Date: Oct 18, 2019
Prior LSC: Listing with no contract changes
Property
Status: Sale
Property Type: Detached
Style: 2-Storey
Size (sq ft): 3000
Area: Markham
Community: Milliken Mills East
Availability Date: 60/90 Days
Inside
Bedrooms: 5
Bathrooms: 4
Kitchens: 1
Kitchens Plus: 1
Rooms: 11
Den/Family Room: Yes
Air Conditioning: Central Air
Fireplace: Yes
Washrooms: 4
Building
Basement: Finished
Heat Type: Forced Air
Heat Source: Gas
Exterior: Brick
Water Supply: Municipal
Special Designation: Unknown
Parking
Driveway: Private
Garage Spaces: 2
Garage Type: Attached
Covered Parking Spaces: 2
Total Parking Spaces: 4
Fees
Tax Year: 2019
Tax Legal Description: Plan 65M2546 Lot 35
Taxes: $5,876
Highlights
Feature: Fenced Yard
Feature: Library
Feature: Park
Feature: Place Of Worship
Feature: School
Land
Cross Street: Highglen & Mccowan
Municipality District: Markham
Fronting On: East
Pool: None
Sewer: Sewers
Lot Depth: 108.4 Feet
Lot Frontage: 49.22 Feet
Zoning: Residential
Additional Media
- Virtual Tour: http://just4agent.com/vtour/55-townley-ave/
Rooms
Room details for 55 Townley Avenue, Markham
| Type | Dimensions | Description |
|---|---|---|
| Living Main | 3.66 x 5.79 | Hardwood Floor, Combined W/Dining |
| Dining Main | 3.66 x 3.81 | Ceramic Floor, Combined W/Living |
| Family Main | 3.66 x 5.49 | Hardwood Floor, Gas Fireplace |
| Office Main | 3.05 x 3.66 | Hardwood Floor, Window |
| Kitchen Main | 3.23 x 4.15 | Ceramic Floor, Quartz Counter, Backsplash |
| Breakfast Main | 3.93 x 4.15 | Ceramic Floor, W/O To Yard |
| Master 2nd | 3.66 x 7.01 | Hardwood Floor, 5 Pc Ensuite |
| 2nd Br 2nd | 3.66 x 4.57 | Hardwood Floor, Closet |
| 3rd Br 2nd | 3.20 x 4.27 | Hardwood Floor, Closet |
| 4th Br 2nd | 3.32 x 3.41 | Hardwood Floor, Closet |
| 5th Br 2nd | 3.29 x 3.32 | Hardwood Floor, Closet |
| Kitchen Bsmt | 2.29 x 3.20 | Ceramic Floor, Backsplash |
| XXXXXXXX | XXX XX, XXXX |
XXXX XXX XXXX |
$X,XXX,XXX |
| XXX XX, XXXX |
XXXXXX XXX XXXX |
$XXX,XXX |
| XXXXXXXX XXXX | XXX XX, XXXX | $1,268,000 XXX XXXX |
| XXXXXXXX XXXXXX | XXX XX, XXXX | $999,888 XXX XXXX |

St Vincent de Paul Catholic Elementary School
Elementary: CatholicSt Francis Xavier Catholic Elementary School
Elementary: CatholicCoppard Glen Public School
Elementary: PublicWilclay Public School
Elementary: PublicArmadale Public School
Elementary: PublicRandall Public School
Elementary: PublicMilliken Mills High School
Secondary: PublicFather Michael McGivney Catholic Academy High School
Secondary: CatholicAlbert Campbell Collegiate Institute
Secondary: PublicMarkville Secondary School
Secondary: PublicMiddlefield Collegiate Institute
Secondary: PublicBill Crothers Secondary School
Secondary: Public

