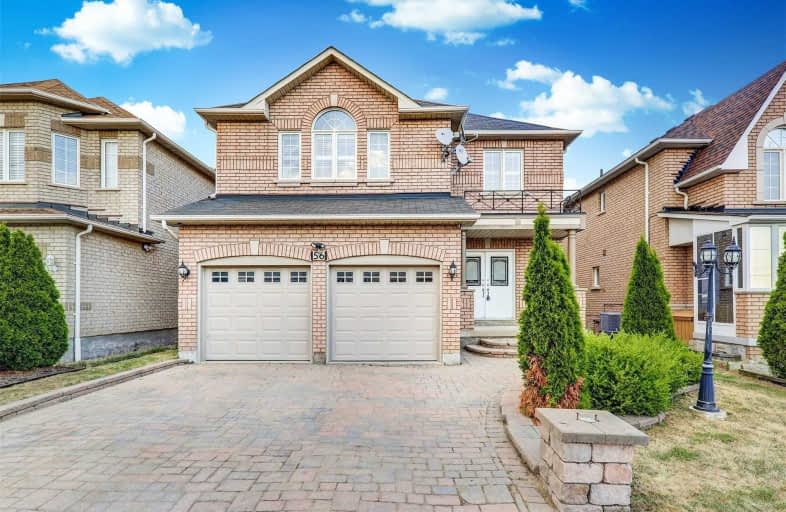
Blessed Pier Giorgio Frassati Catholic School
Elementary: Catholic
1.32 km
Boxwood Public School
Elementary: Public
1.83 km
Ellen Fairclough Public School
Elementary: Public
1.51 km
Parkland Public School
Elementary: Public
1.33 km
Cedarwood Public School
Elementary: Public
0.64 km
Brookside Public School
Elementary: Public
1.44 km
St Mother Teresa Catholic Academy Secondary School
Secondary: Catholic
4.06 km
Father Michael McGivney Catholic Academy High School
Secondary: Catholic
3.08 km
Albert Campbell Collegiate Institute
Secondary: Public
4.09 km
Lester B Pearson Collegiate Institute
Secondary: Public
4.20 km
Middlefield Collegiate Institute
Secondary: Public
2.21 km
Markham District High School
Secondary: Public
4.62 km














