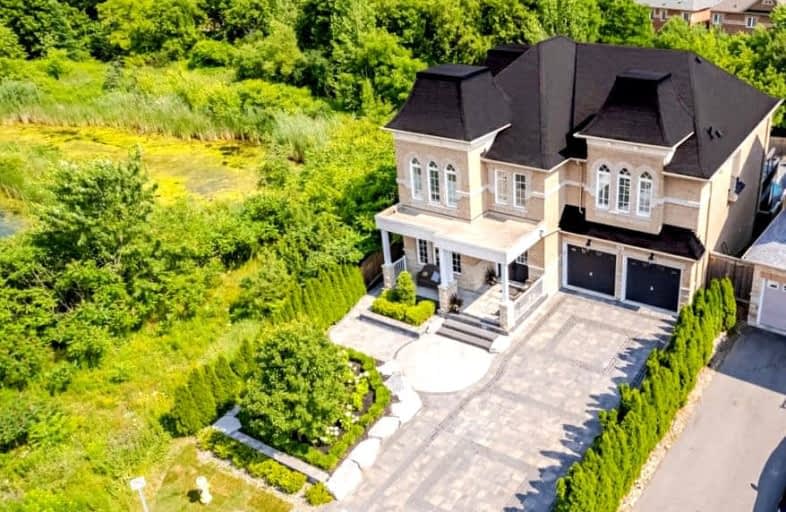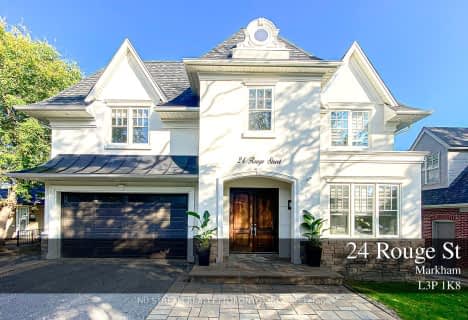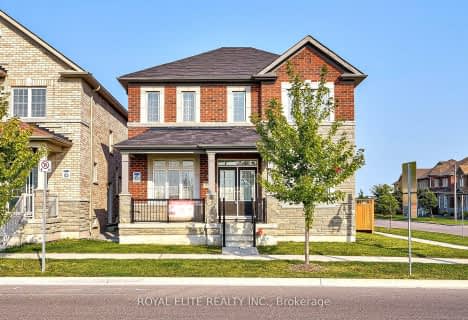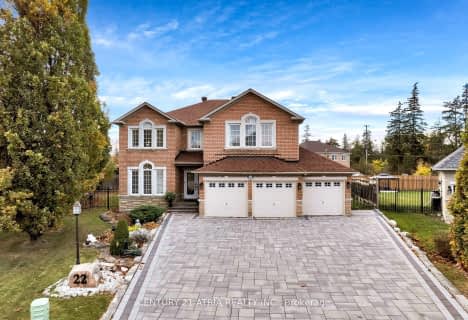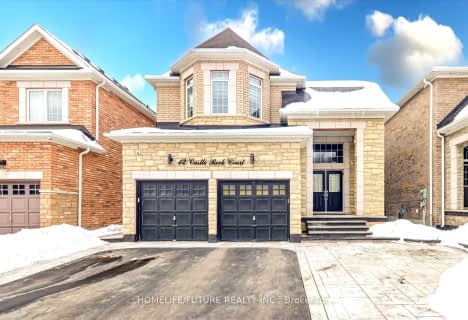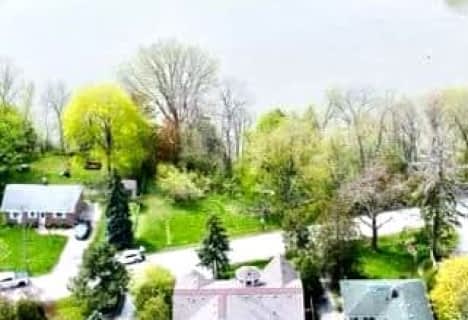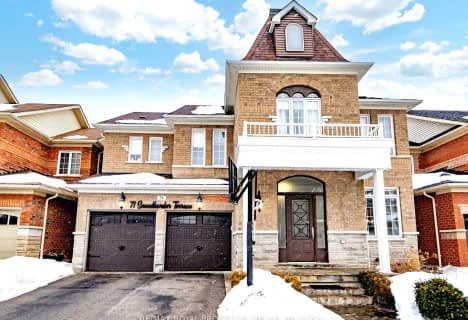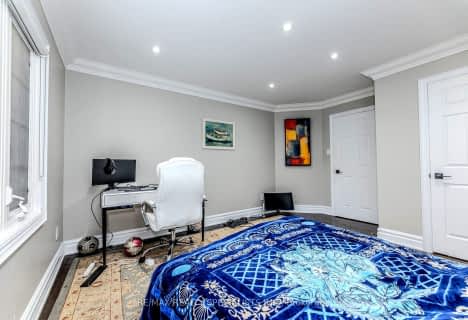Car-Dependent
- Almost all errands require a car.
Some Transit
- Most errands require a car.
Somewhat Bikeable
- Most errands require a car.

William Armstrong Public School
Elementary: PublicBoxwood Public School
Elementary: PublicSir Richard W Scott Catholic Elementary School
Elementary: CatholicLegacy Public School
Elementary: PublicCedarwood Public School
Elementary: PublicDavid Suzuki Public School
Elementary: PublicBill Hogarth Secondary School
Secondary: PublicSt Mother Teresa Catholic Academy Secondary School
Secondary: CatholicFather Michael McGivney Catholic Academy High School
Secondary: CatholicMiddlefield Collegiate Institute
Secondary: PublicSt Brother André Catholic High School
Secondary: CatholicMarkham District High School
Secondary: Public-
Milne Dam Conservation Park
Hwy 407 (btwn McCowan & Markham Rd.), Markham ON L3P 1G6 3.47km -
Centennial Park
330 Bullock Dr, Ontario 5.04km -
Toogood Pond
Carlton Rd (near Main St.), Unionville ON L3R 4J8 6.92km
-
Scotiabank
101 Main St N (at Robinson St), Markham ON L3P 1X9 3.15km -
TD Canada Trust ATM
9225 9th Line, Markham ON L6B 1A8 4.05km -
BMO Bank of Montreal
5760 Hwy 7, Markham ON L3P 1B4 4.6km
- 5 bath
- 4 bed
- 3000 sqft
22 Upper Ridge Court, Markham, Ontario • L3S 3W6 • Rouge Fairways
- 5 bath
- 4 bed
- 3500 sqft
121 Boxwood Crescent, Markham, Ontario • L3S 4A4 • Rouge Fairways
