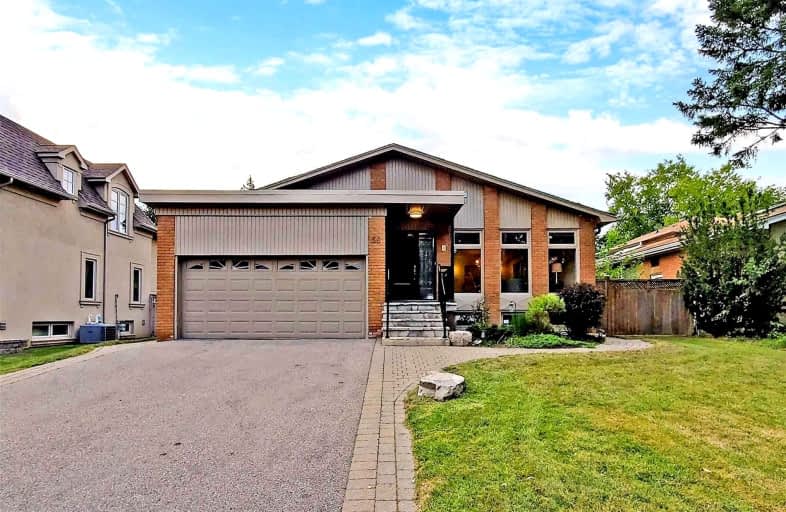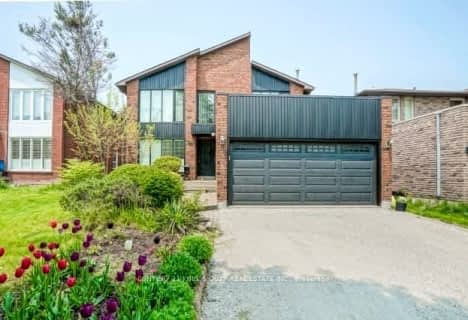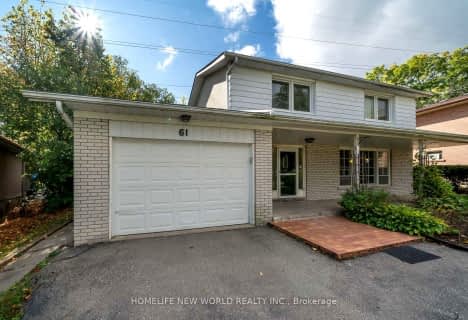
St Rene Goupil-St Luke Catholic Elementary School
Elementary: CatholicJohnsview Village Public School
Elementary: PublicBayview Fairways Public School
Elementary: PublicWillowbrook Public School
Elementary: PublicSteelesview Public School
Elementary: PublicBayview Glen Public School
Elementary: PublicSt. Joseph Morrow Park Catholic Secondary School
Secondary: CatholicThornlea Secondary School
Secondary: PublicA Y Jackson Secondary School
Secondary: PublicBrebeuf College School
Secondary: CatholicThornhill Secondary School
Secondary: PublicSt Robert Catholic High School
Secondary: Catholic- 3 bath
- 4 bed
- 2000 sqft
206 Willowbrook Road, Markham, Ontario • L3T 5L6 • Aileen-Willowbrook
- 4 bath
- 4 bed
- 2000 sqft
29 Mintwood Drive, Toronto, Ontario • M2M 3A6 • Bayview Woods-Steeles














