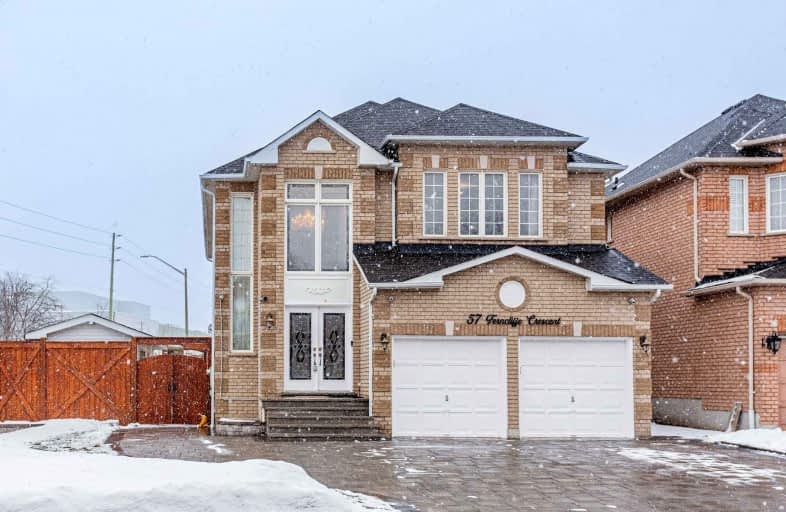
Blessed Pier Giorgio Frassati Catholic School
Elementary: Catholic
1.31 km
Boxwood Public School
Elementary: Public
1.87 km
Ellen Fairclough Public School
Elementary: Public
1.51 km
Parkland Public School
Elementary: Public
1.31 km
Cedarwood Public School
Elementary: Public
0.67 km
Brookside Public School
Elementary: Public
1.42 km
St Mother Teresa Catholic Academy Secondary School
Secondary: Catholic
4.04 km
Father Michael McGivney Catholic Academy High School
Secondary: Catholic
3.07 km
Albert Campbell Collegiate Institute
Secondary: Public
4.05 km
Lester B Pearson Collegiate Institute
Secondary: Public
4.18 km
Middlefield Collegiate Institute
Secondary: Public
2.20 km
Markham District High School
Secondary: Public
4.65 km














