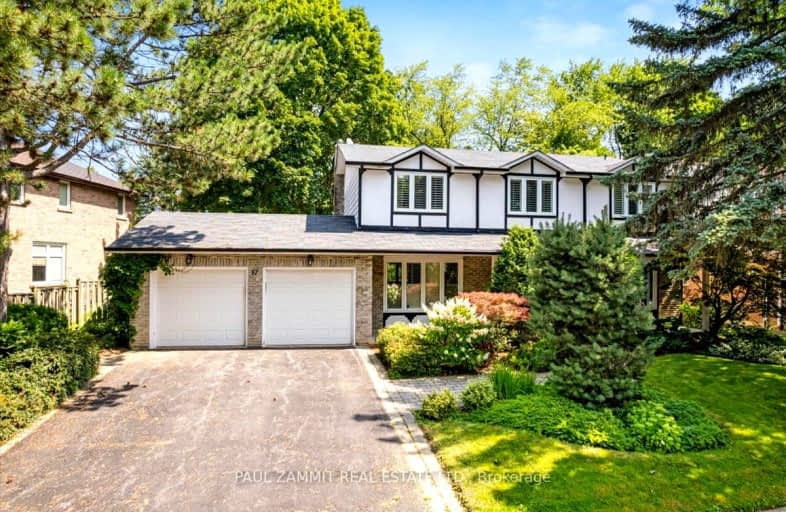Somewhat Walkable
- Some errands can be accomplished on foot.
Good Transit
- Some errands can be accomplished by public transportation.
Bikeable
- Some errands can be accomplished on bike.

Holy Redeemer Catholic School
Elementary: CatholicBayview Fairways Public School
Elementary: PublicGerman Mills Public School
Elementary: PublicArbor Glen Public School
Elementary: PublicSt Michael Catholic Academy
Elementary: CatholicCliffwood Public School
Elementary: PublicMsgr Fraser College (Northeast)
Secondary: CatholicSt. Joseph Morrow Park Catholic Secondary School
Secondary: CatholicThornlea Secondary School
Secondary: PublicA Y Jackson Secondary School
Secondary: PublicBrebeuf College School
Secondary: CatholicSt Robert Catholic High School
Secondary: Catholic-
Highgate Park
178 Highgate Dr (east of Birchmount Road), Markham ON L3R 4N2 4.82km -
East Don Parklands
Leslie St (btwn Steeles & Sheppard), Toronto ON 4.52km -
Clarinda Park
420 Clarinda Dr, Toronto ON 4.82km
-
RBC Royal Bank
7481 Woodbine Ave, Markham ON L3R 2W1 1.68km -
Finch-Leslie Square
191 Ravel Rd, Toronto ON M2H 1T1 3.04km -
TD Bank Financial Group
220 Commerce Valley Dr W, Markham ON L3T 0A8 3.05km
- 4 bath
- 5 bed
26 Greyhound Drive East, Toronto, Ontario • M2H 1K3 • Bayview Woods-Steeles







