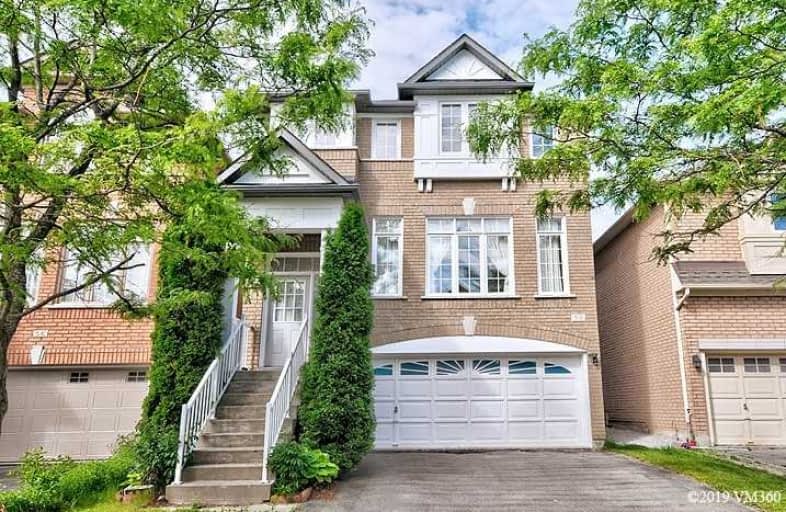
St Matthew Catholic Elementary School
Elementary: Catholic
1.85 km
Unionville Public School
Elementary: Public
1.91 km
All Saints Catholic Elementary School
Elementary: Catholic
0.56 km
Beckett Farm Public School
Elementary: Public
0.83 km
Castlemore Elementary Public School
Elementary: Public
0.84 km
Stonebridge Public School
Elementary: Public
1.01 km
Markville Secondary School
Secondary: Public
2.20 km
St Brother André Catholic High School
Secondary: Catholic
3.99 km
Bill Crothers Secondary School
Secondary: Public
3.67 km
Unionville High School
Secondary: Public
4.27 km
Bur Oak Secondary School
Secondary: Public
2.50 km
Pierre Elliott Trudeau High School
Secondary: Public
0.39 km





