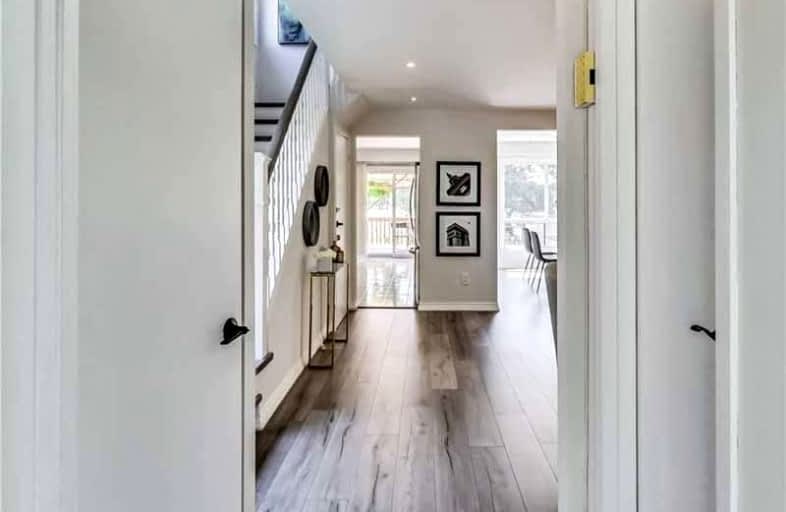
St Mother Teresa Catholic Elementary School
Elementary: Catholic
0.33 km
St Henry Catholic Catholic School
Elementary: Catholic
1.43 km
Milliken Mills Public School
Elementary: Public
0.35 km
Highgate Public School
Elementary: Public
0.58 km
Terry Fox Public School
Elementary: Public
1.14 km
Kennedy Public School
Elementary: Public
1.36 km
Msgr Fraser College (Midland North)
Secondary: Catholic
1.95 km
L'Amoreaux Collegiate Institute
Secondary: Public
2.58 km
Milliken Mills High School
Secondary: Public
1.89 km
Dr Norman Bethune Collegiate Institute
Secondary: Public
1.54 km
Mary Ward Catholic Secondary School
Secondary: Catholic
2.08 km
Bill Crothers Secondary School
Secondary: Public
3.73 km












