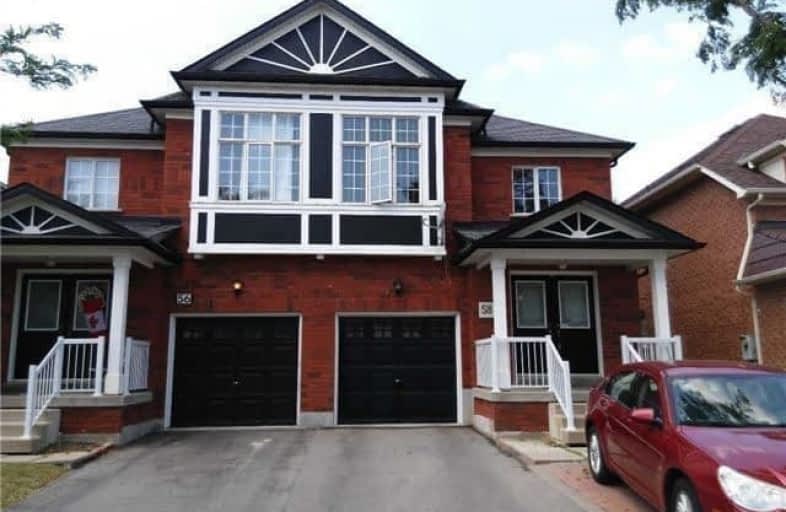Sold on Nov 13, 2018
Note: Property is not currently for sale or for rent.

-
Type: Semi-Detached
-
Style: 2-Storey
-
Size: 1500 sqft
-
Lot Size: 25.1 x 103.5 Feet
-
Age: No Data
-
Taxes: $4,272 per year
-
Days on Site: 82 Days
-
Added: Sep 07, 2019 (2 months on market)
-
Updated:
-
Last Checked: 2 months ago
-
MLS®#: N4226749
-
Listed By: Real one realty inc., brokerage
Stunning.Lovely 4+ 2Br/4Wr , 2Kitch Semi In High Demand South Unionville .Must See, Good For Self Occupied And Invest. ,A++Tenant,Rent$2500/M +Utility* Tenant Can Stay Or Move Out,1852 Sq Ft. $$ Upgrades ,Brand New Roof (2018/08) Kitchen/Washroom Granite Counter-Top ,S/S Fridge&Stove(2015), Pot Lights(2014), Painting(2014),2nd Floor Beautiful Laminate(2013), Close To Markville Ss. (Ranked 4/749),Park,Markville Mall, 407,Go Train.Fin Bsmt W/ Separate Entrance
Extras
S/S Fridge(2015), Stove(2015), Washer/Dryer, Range Hood, All Elf'.
Property Details
Facts for 58 Rembrandt Drive, Markham
Status
Days on Market: 82
Last Status: Sold
Sold Date: Nov 13, 2018
Closed Date: Jan 15, 2019
Expiry Date: Nov 30, 2018
Sold Price: $808,000
Unavailable Date: Nov 13, 2018
Input Date: Aug 23, 2018
Property
Status: Sale
Property Type: Semi-Detached
Style: 2-Storey
Size (sq ft): 1500
Area: Markham
Community: Village Green-South Unionville
Availability Date: Tba
Inside
Bedrooms: 4
Bedrooms Plus: 2
Bathrooms: 4
Kitchens: 1
Kitchens Plus: 1
Rooms: 8
Den/Family Room: Yes
Air Conditioning: Central Air
Fireplace: No
Washrooms: 4
Building
Basement: Apartment
Basement 2: Sep Entrance
Heat Type: Forced Air
Heat Source: Gas
Exterior: Brick
UFFI: No
Water Supply: Municipal
Special Designation: Unknown
Parking
Driveway: Private
Garage Spaces: 1
Garage Type: Built-In
Covered Parking Spaces: 3
Total Parking Spaces: 4
Fees
Tax Year: 2018
Tax Legal Description: Block 150/35, Plan M65-3262
Taxes: $4,272
Highlights
Feature: Park
Feature: Public Transit
Feature: School
Land
Cross Street: Mccowan/Highway 7
Municipality District: Markham
Fronting On: West
Pool: None
Sewer: Sewers
Lot Depth: 103.5 Feet
Lot Frontage: 25.1 Feet
Rooms
Room details for 58 Rembrandt Drive, Markham
| Type | Dimensions | Description |
|---|---|---|
| Living Ground | 3.05 x 6.28 | Parquet Floor, Pot Lights, Combined W/Dining |
| Dining Ground | 3.05 x 6.28 | Parquet Floor, Pot Lights, Combined W/Living |
| Family Ground | 3.05 x 4.57 | Parquet Floor, Window |
| Kitchen Ground | 2.86 x 3.08 | Ceramic Floor, Pot Lights, Backsplash |
| Breakfast Ground | 2.87 x 2.98 | Ceramic Floor, Combined W/Kitchen |
| Master 2nd | 3.35 x 4.58 | Laminate, 4 Pc Ensuite, W/I Closet |
| 2nd Br 2nd | 3.05 x 3.96 | Laminate, Closet |
| 3rd Br 2nd | 2.74 x 3.17 | Laminate, Closet |
| 4th Br 2nd | 2.56 x 3.14 | Laminate, Closet |
| Br Bsmt | 2.90 x 3.45 | Broadloom |
| Br Bsmt | 2.90 x 3.15 | Broadloom |
| Rec Bsmt | 2.70 x 6.16 | Broadloom |
| XXXXXXXX | XXX XX, XXXX |
XXXXXXX XXX XXXX |
|
| XXX XX, XXXX |
XXXXXX XXX XXXX |
$XXX,XXX | |
| XXXXXXXX | XXX XX, XXXX |
XXXX XXX XXXX |
$XXX,XXX |
| XXX XX, XXXX |
XXXXXX XXX XXXX |
$XXX,XXX | |
| XXXXXXXX | XXX XX, XXXX |
XXXXXX XXX XXXX |
$X,XXX |
| XXX XX, XXXX |
XXXXXX XXX XXXX |
$X,XXX | |
| XXXXXXXX | XXX XX, XXXX |
XXXXXXX XXX XXXX |
|
| XXX XX, XXXX |
XXXXXX XXX XXXX |
$X,XXX | |
| XXXXXXXX | XXX XX, XXXX |
XXXXXX XXX XXXX |
$X,XXX |
| XXX XX, XXXX |
XXXXXX XXX XXXX |
$X,XXX |
| XXXXXXXX XXXXXXX | XXX XX, XXXX | XXX XXXX |
| XXXXXXXX XXXXXX | XXX XX, XXXX | $958,900 XXX XXXX |
| XXXXXXXX XXXX | XXX XX, XXXX | $808,000 XXX XXXX |
| XXXXXXXX XXXXXX | XXX XX, XXXX | $839,000 XXX XXXX |
| XXXXXXXX XXXXXX | XXX XX, XXXX | $1,800 XXX XXXX |
| XXXXXXXX XXXXXX | XXX XX, XXXX | $1,800 XXX XXXX |
| XXXXXXXX XXXXXXX | XXX XX, XXXX | XXX XXXX |
| XXXXXXXX XXXXXX | XXX XX, XXXX | $2,000 XXX XXXX |
| XXXXXXXX XXXXXX | XXX XX, XXXX | $1,700 XXX XXXX |
| XXXXXXXX XXXXXX | XXX XX, XXXX | $1,700 XXX XXXX |

Roy H Crosby Public School
Elementary: PublicSt Francis Xavier Catholic Elementary School
Elementary: CatholicSt Patrick Catholic Elementary School
Elementary: CatholicCoppard Glen Public School
Elementary: PublicUnionville Meadows Public School
Elementary: PublicRandall Public School
Elementary: PublicMilliken Mills High School
Secondary: PublicFather Michael McGivney Catholic Academy High School
Secondary: CatholicMarkville Secondary School
Secondary: PublicMiddlefield Collegiate Institute
Secondary: PublicBill Crothers Secondary School
Secondary: PublicBur Oak Secondary School
Secondary: Public

