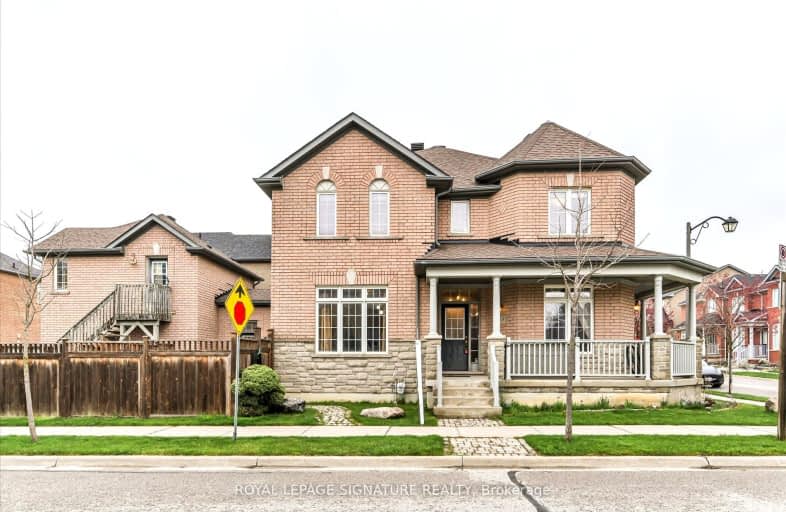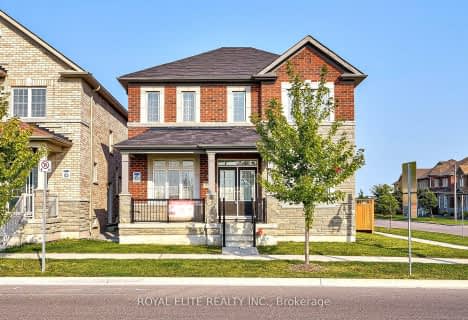Car-Dependent
- Most errands require a car.
43
/100
Some Transit
- Most errands require a car.
37
/100
Somewhat Bikeable
- Most errands require a car.
40
/100

St Kateri Tekakwitha Catholic Elementary School
Elementary: Catholic
2.20 km
Reesor Park Public School
Elementary: Public
2.21 km
Little Rouge Public School
Elementary: Public
1.37 km
Greensborough Public School
Elementary: Public
2.05 km
Cornell Village Public School
Elementary: Public
1.23 km
Black Walnut Public School
Elementary: Public
0.15 km
Bill Hogarth Secondary School
Secondary: Public
0.82 km
Markville Secondary School
Secondary: Public
5.84 km
Middlefield Collegiate Institute
Secondary: Public
6.52 km
St Brother André Catholic High School
Secondary: Catholic
3.08 km
Markham District High School
Secondary: Public
2.92 km
Bur Oak Secondary School
Secondary: Public
4.65 km
-
Reesor Park
ON 2.15km -
Swan Lake Park
25 Swan Park Rd (at Williamson Rd), Markham ON 2.73km -
Toogood Pond
Carlton Rd (near Main St.), Unionville ON L3R 4J8 7.97km
-
CIBC
510 Copper Creek Dr (Donald Cousins Parkway), Markham ON L6B 0S1 2.82km -
RBC Royal Bank
9428 Markham Rd (at Edward Jeffreys Ave.), Markham ON L6E 0N1 4.17km -
TD Bank Financial Group
8545 McCowan Rd (Bur Oak), Markham ON L3P 1W9 5.9km






