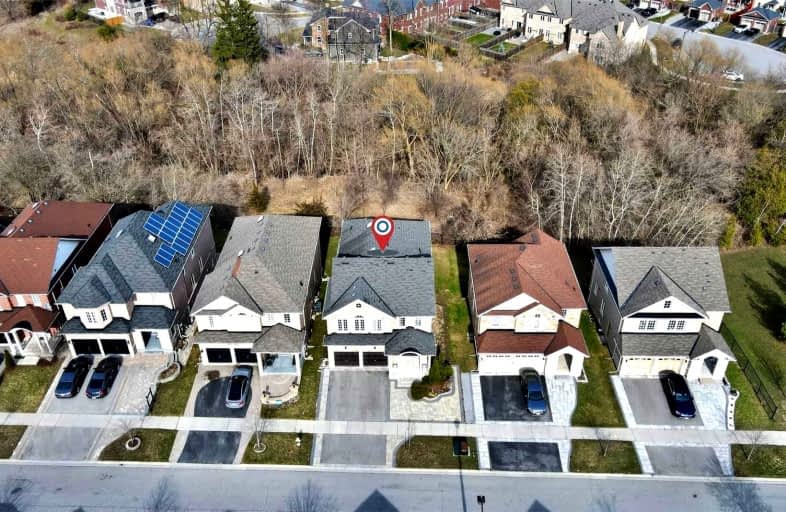
William Armstrong Public School
Elementary: PublicBoxwood Public School
Elementary: PublicSir Richard W Scott Catholic Elementary School
Elementary: CatholicLegacy Public School
Elementary: PublicCedarwood Public School
Elementary: PublicDavid Suzuki Public School
Elementary: PublicBill Hogarth Secondary School
Secondary: PublicSt Mother Teresa Catholic Academy Secondary School
Secondary: CatholicLester B Pearson Collegiate Institute
Secondary: PublicMiddlefield Collegiate Institute
Secondary: PublicSt Brother André Catholic High School
Secondary: CatholicMarkham District High School
Secondary: Public- 2 bath
- 4 bed
- 2000 sqft
30 John Dexter Place, Markham, Ontario • L3P 3G1 • Sherwood-Amberglen
- 3 bath
- 4 bed
- 2000 sqft
22 Captain Armstrong's Lane, Markham, Ontario • L3P 3C9 • Sherwood-Amberglen














