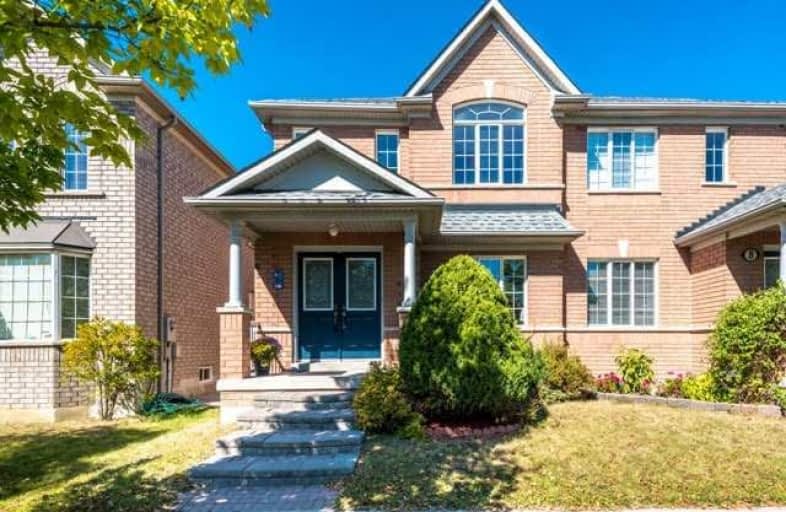
Roy H Crosby Public School
Elementary: Public
1.10 km
St Francis Xavier Catholic Elementary School
Elementary: Catholic
1.68 km
St Patrick Catholic Elementary School
Elementary: Catholic
1.68 km
Coppard Glen Public School
Elementary: Public
1.84 km
Unionville Meadows Public School
Elementary: Public
0.68 km
Randall Public School
Elementary: Public
1.99 km
Milliken Mills High School
Secondary: Public
2.84 km
Father Michael McGivney Catholic Academy High School
Secondary: Catholic
1.25 km
Markville Secondary School
Secondary: Public
2.02 km
Middlefield Collegiate Institute
Secondary: Public
1.99 km
Bill Crothers Secondary School
Secondary: Public
1.89 km
Bur Oak Secondary School
Secondary: Public
4.26 km




