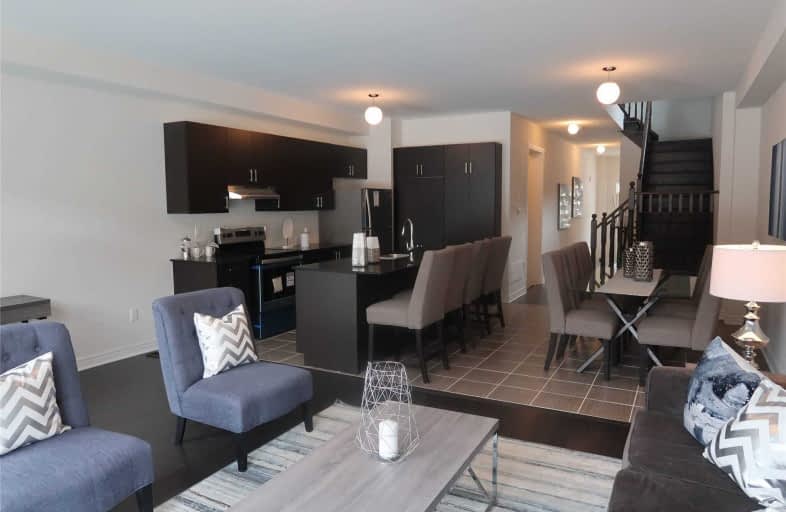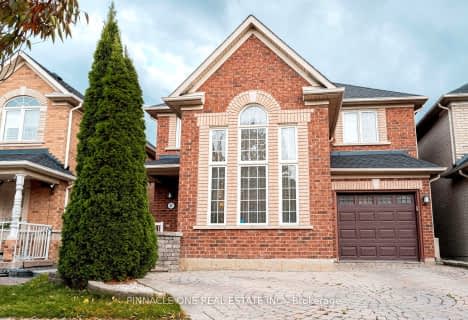
Blessed Pier Giorgio Frassati Catholic School
Elementary: Catholic
1.75 km
Boxwood Public School
Elementary: Public
1.29 km
Sir Richard W Scott Catholic Elementary School
Elementary: Catholic
1.69 km
Ellen Fairclough Public School
Elementary: Public
1.40 km
Cedarwood Public School
Elementary: Public
0.39 km
Brookside Public School
Elementary: Public
1.91 km
St Mother Teresa Catholic Academy Secondary School
Secondary: Catholic
4.44 km
Father Michael McGivney Catholic Academy High School
Secondary: Catholic
3.14 km
Albert Campbell Collegiate Institute
Secondary: Public
4.71 km
Lester B Pearson Collegiate Institute
Secondary: Public
4.70 km
Middlefield Collegiate Institute
Secondary: Public
2.27 km
Markham District High School
Secondary: Public
4.08 km














