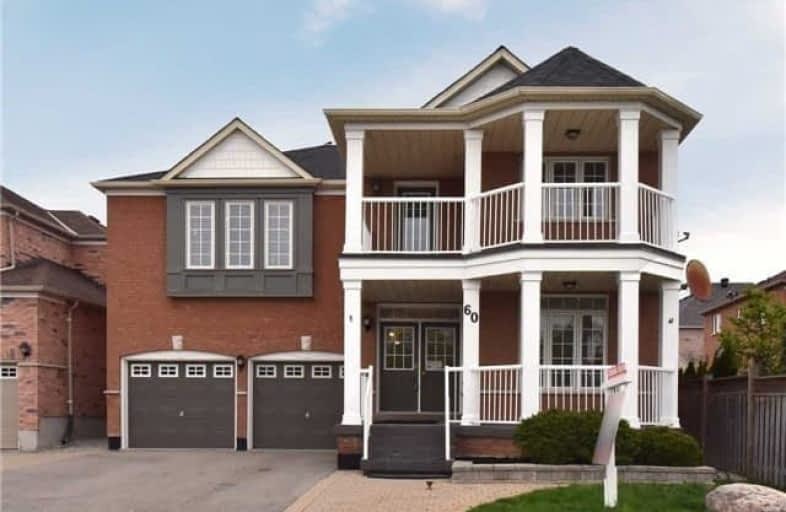Sold on Oct 31, 2017
Note: Property is not currently for sale or for rent.

-
Type: Detached
-
Style: 2-Storey
-
Lot Size: 44.95 x 89.49 Feet
-
Age: No Data
-
Taxes: $5,683 per year
-
Days on Site: 42 Days
-
Added: Sep 07, 2019 (1 month on market)
-
Updated:
-
Last Checked: 2 months ago
-
MLS®#: N3931590
-
Listed By: Re/max crossroads realty inc., brokerage
Beautiful Renovated Home In Prestigious Berczy Neighbourhood!! Wk To Top Rated Schools- Stonebridge Elem Sch & P.E. Trudeau!! 3108 Sq Ft Plus An Unspoiled Basement!! This Home Sparkles From Top To Bottom!! New Granite Counters Thruout!!Grand Family Rm W/Fireplace!! Double Dr Entry!! Gleaming New Hardwood On Main & 2nd Floor!! Gorgeous Eat In Kitchen!! Huge Master Bdrm W/Sitting Rm And Private Balcony!! Walking Distance To 51 Acre Park!!
Extras
Fridge, Stove, Dishwasher, Washer, Dryer, All Elfs, Inground Sprinkler
Property Details
Facts for 60 Belgrave Square, Markham
Status
Days on Market: 42
Last Status: Sold
Sold Date: Oct 31, 2017
Closed Date: Nov 28, 2017
Expiry Date: Nov 30, 2017
Sold Price: $1,295,000
Unavailable Date: Oct 31, 2017
Input Date: Sep 19, 2017
Property
Status: Sale
Property Type: Detached
Style: 2-Storey
Area: Markham
Community: Berczy
Availability Date: Asap
Inside
Bedrooms: 5
Bathrooms: 3
Kitchens: 2
Rooms: 12
Den/Family Room: Yes
Air Conditioning: Central Air
Fireplace: Yes
Washrooms: 3
Building
Basement: Full
Heat Type: Forced Air
Heat Source: Gas
Exterior: Brick
Water Supply: Municipal
Special Designation: Unknown
Parking
Driveway: Pvt Double
Garage Spaces: 2
Garage Type: Attached
Covered Parking Spaces: 4
Total Parking Spaces: 6
Fees
Tax Year: 2016
Tax Legal Description: Lot 106 Plan 65M3464 Markham
Taxes: $5,683
Highlights
Feature: Golf
Feature: Hospital
Feature: Park
Feature: Public Transit
Feature: Rec Centre
Feature: School
Land
Cross Street: Bur Oak & Mccowan
Municipality District: Markham
Fronting On: East
Pool: None
Sewer: Sewers
Lot Depth: 89.49 Feet
Lot Frontage: 44.95 Feet
Additional Media
- Virtual Tour: http://www.myvisuallistings.com/vtnb/236812
Rooms
Room details for 60 Belgrave Square, Markham
| Type | Dimensions | Description |
|---|---|---|
| Living Main | 2.77 x 3.41 | Hardwood Floor, Bay Window, Combined W/Dining |
| Dining Main | 3.35 x 3.04 | Hardwood Floor, Bay Window, Combined W/Living |
| Kitchen Main | 3.35 x 5.18 | Eat-In Kitchen, W/O To Yard, Stainless Steel Appl |
| Family Main | 5.96 x 6.70 | Fireplace, Hardwood Floor |
| Office Main | 2.76 x 3.04 | Hardwood Floor, Large Window |
| Kitchen Main | 1.52 x 2.74 | Granite Counter, Ceramic Floor, W/O To Garage |
| Master Upper | 6.09 x 7.29 | 4 Pc Ensuite, Hardwood Floor, W/I Closet |
| 2nd Br Upper | 3.35 x 2.74 | Hardwood Floor, Closet |
| 3rd Br Upper | 3.44 x 3.04 | Hardwood Floor, Closet |
| 4th Br Upper | 3.34 x 4.52 | Hardwood Floor, Closet |
| 5th Br Upper | 4.26 x 3.35 | Hardwood Floor, Closet |
| Rec Bsmt | 9.07 x 11.04 | Open Concept |
| XXXXXXXX | XXX XX, XXXX |
XXXX XXX XXXX |
$X,XXX,XXX |
| XXX XX, XXXX |
XXXXXX XXX XXXX |
$X,XXX,XXX | |
| XXXXXXXX | XXX XX, XXXX |
XXXXXXX XXX XXXX |
|
| XXX XX, XXXX |
XXXXXX XXX XXXX |
$X,XXX,XXX | |
| XXXXXXXX | XXX XX, XXXX |
XXXXXXX XXX XXXX |
|
| XXX XX, XXXX |
XXXXXX XXX XXXX |
$X,XXX,XXX | |
| XXXXXXXX | XXX XX, XXXX |
XXXXXXX XXX XXXX |
|
| XXX XX, XXXX |
XXXXXX XXX XXXX |
$X,XXX,XXX |
| XXXXXXXX XXXX | XXX XX, XXXX | $1,295,000 XXX XXXX |
| XXXXXXXX XXXXXX | XXX XX, XXXX | $1,348,888 XXX XXXX |
| XXXXXXXX XXXXXXX | XXX XX, XXXX | XXX XXXX |
| XXXXXXXX XXXXXX | XXX XX, XXXX | $1,388,888 XXX XXXX |
| XXXXXXXX XXXXXXX | XXX XX, XXXX | XXX XXXX |
| XXXXXXXX XXXXXX | XXX XX, XXXX | $1,449,000 XXX XXXX |
| XXXXXXXX XXXXXXX | XXX XX, XXXX | XXX XXXX |
| XXXXXXXX XXXXXX | XXX XX, XXXX | $1,499,000 XXX XXXX |

Fred Varley Public School
Elementary: PublicAll Saints Catholic Elementary School
Elementary: CatholicCentral Park Public School
Elementary: PublicBeckett Farm Public School
Elementary: PublicCastlemore Elementary Public School
Elementary: PublicStonebridge Public School
Elementary: PublicFather Michael McGivney Catholic Academy High School
Secondary: CatholicMarkville Secondary School
Secondary: PublicSt Brother André Catholic High School
Secondary: CatholicBill Crothers Secondary School
Secondary: PublicBur Oak Secondary School
Secondary: PublicPierre Elliott Trudeau High School
Secondary: Public

