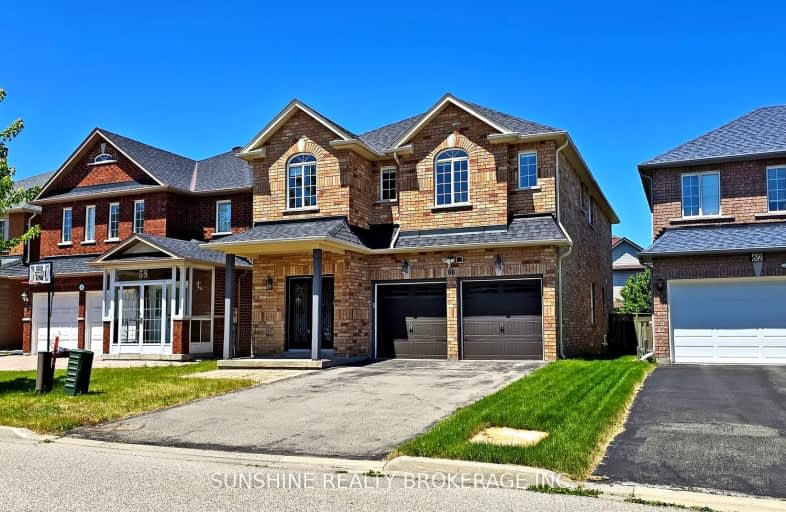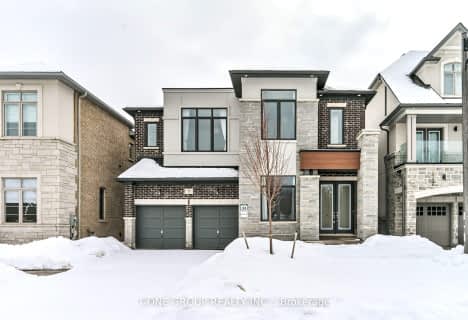Car-Dependent
- Most errands require a car.
46
/100
Some Transit
- Most errands require a car.
48
/100
Bikeable
- Some errands can be accomplished on bike.
60
/100

Fred Varley Public School
Elementary: Public
1.23 km
All Saints Catholic Elementary School
Elementary: Catholic
0.65 km
Beckett Farm Public School
Elementary: Public
1.65 km
John McCrae Public School
Elementary: Public
1.12 km
Castlemore Elementary Public School
Elementary: Public
0.36 km
Stonebridge Public School
Elementary: Public
0.72 km
Markville Secondary School
Secondary: Public
2.31 km
St Brother André Catholic High School
Secondary: Catholic
3.26 km
Bill Crothers Secondary School
Secondary: Public
4.36 km
Markham District High School
Secondary: Public
4.30 km
Bur Oak Secondary School
Secondary: Public
1.66 km
Pierre Elliott Trudeau High School
Secondary: Public
1.34 km
-
Toogood Pond
Carlton Rd (near Main St.), Unionville ON L3R 4J8 3.13km -
Briarwood Park
118 Briarwood Rd, Markham ON L3R 2X5 3.8km -
Coppard Park
350 Highglen Ave, Markham ON L3S 3M2 5.93km
-
TD Bank Financial Group
9970 Kennedy Rd, Markham ON L6C 0M4 1.57km -
RBC Royal Bank
9428 Markham Rd (at Edward Jeffreys Ave.), Markham ON L6E 0N1 2.85km -
BMO Bank of Montreal
3993 Hwy 7 E (at Village Pkwy), Markham ON L3R 5M6 4.72km













