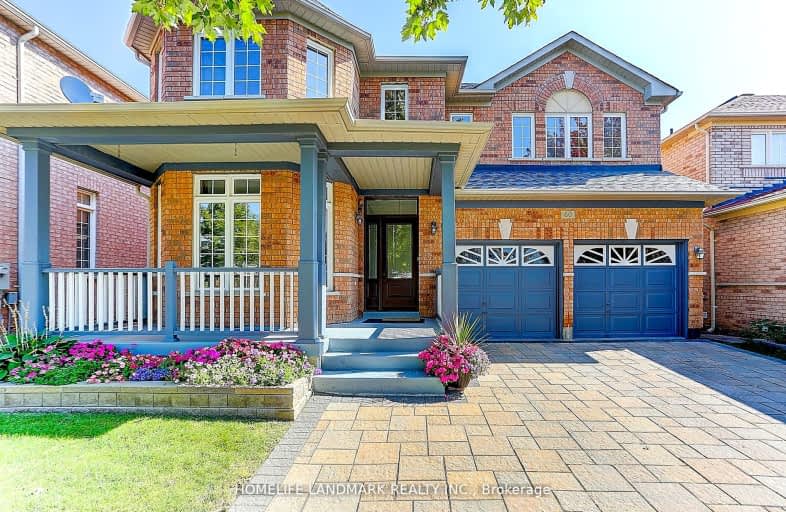Somewhat Walkable
- Some errands can be accomplished on foot.
Some Transit
- Most errands require a car.
Somewhat Bikeable
- Most errands require a car.

Fred Varley Public School
Elementary: PublicSan Lorenzo Ruiz Catholic Elementary School
Elementary: CatholicJohn McCrae Public School
Elementary: PublicDonald Cousens Public School
Elementary: PublicCastlemore Elementary Public School
Elementary: PublicStonebridge Public School
Elementary: PublicMarkville Secondary School
Secondary: PublicSt Brother André Catholic High School
Secondary: CatholicBill Crothers Secondary School
Secondary: PublicMarkham District High School
Secondary: PublicBur Oak Secondary School
Secondary: PublicPierre Elliott Trudeau High School
Secondary: Public-
Wild Wing
4465 Major Mackenzie Drive E, Markham, ON L6C 0M4 2.35km -
Main's Mansion
144 Main Street N, Markham, ON L3P 5T3 3.13km -
Joey Markville
1247 - 5000 Highway 7 E, Markham, ON L3R 4M9 3.33km
-
Tim Hortons
550 Bur Oak Ave, Markham, ON L6C 3A9 0.3km -
Komeya Cafe
9506 Markham Road, Unit 102, Markham, ON L6E 0S5 2.05km -
Tim Hortons
9970 Markham Rd, Markham, ON L6E 0E9 2.2km
-
Anytime Fitness
9580 McCowan Rd, Markham, ON L3P 3S3 0.53km -
Cristini Athletics - CrossFit Markham
9833 Markham Road, Unit 10, Markham, ON L3P 3J3 2.22km -
Markville Fitness Centre
190 Bullock Drive, Markham, ON L3P 7N3 2.61km
-
Shoppers Drug Mart
9620 Mccowan Rd, Markham, ON L3P 0.36km -
Shoppers Drug Mart
1720 Bur Oak Ave, Markham, ON L6E 1W3 2.02km -
I.D.A. - Heritage Pharmacy
9275 Markham Road, Markham, ON L6E 1A3 2.27km
-
Tim Hortons
550 Bur Oak Ave, Markham, ON L6C 3A9 0.3km -
Fortune Villa
539 Bur Oak Avenue, Markham, ON L6C 3E5 0.39km -
Church's Texas Chicken
9590 McCowan Road, Unit 4 and 5, Markham, ON L3P 8M1 0.47km
-
Berczy Village Shopping Centre
10 Bur Oak Ave, Markham, ON L6C 0A2 2.21km -
Main Street Markham
132 Robinson Street, Markham, ON L3P 1P2 3.25km -
CF Markville
5000 Highway 7 E, Markham, ON L3R 4M9 3.26km
-
FreshCo
9580 McCowan Road, Markham, ON L3P 3J3 0.52km -
Food Basics
1220 Castlemore Avenue, Markham, ON L6E 0H7 1.91km -
VanSpall's No Frill’s
9305 Highway 48, RR1, Markham, ON L6E 0E6 2.17km
-
LCBO
9720 Markham Road, Markham, ON L6E 0H8 2km -
LCBO
192 Bullock Drive, Markham, ON L3P 1W2 2.69km -
LCBO
219 Markham Road, Markham, ON L3P 1Y5 2.86km
-
Bur Oak Esso
550 Bur Oak Ave, Markham, ON L6C 0C4 0.3km -
Circle K
550 Bur Oak Avenue, Markham, ON L6C 3A9 0.3km -
Petro Canada
5315 Major Mackenzie Dr E, Markham, ON L3P 3J3 0.64km
-
Cineplex Cinemas Markham and VIP
179 Enterprise Boulevard, Suite 169, Markham, ON L6G 0E7 6.01km -
York Cinemas
115 York Blvd, Richmond Hill, ON L4B 3B4 8.96km -
Markham Ribfest and Music Festival
179 Enterprise Blvd, Markham, ON L3R 9W3 5.86km
-
Unionville Library
15 Library Lane, Markham, ON L3R 5C4 3.45km -
Angus Glen Public Library
3990 Major Mackenzie Drive East, Markham, ON L6C 1P8 3.63km -
Markham Public Library
6031 Highway 7, Markham, ON L3P 3A7 3.75km
-
Markham Stouffville Hospital
381 Church Street, Markham, ON L3P 7P3 4.98km -
Bur Oak Medical Centre
20 Bur Oak Avenue, Suite 5B, Markham, ON L6C 0A2 2.22km -
North Markham Medical Centre
9980 Kennedy Road, Suite C9, Markham, ON L6C 0M4 2.29km
- 5 bath
- 5 bed
- 3000 sqft
43 Stoney Creek Drive, Markham, Ontario • L6E 0K3 • Greensborough













