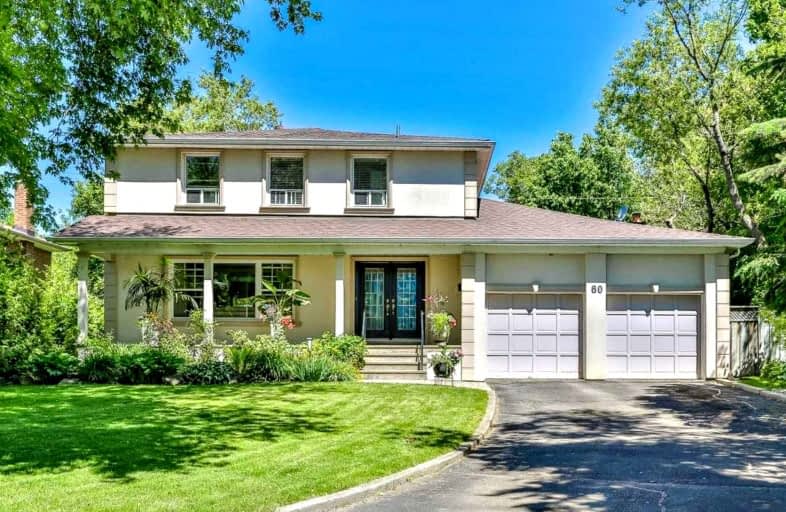
St Rene Goupil-St Luke Catholic Elementary School
Elementary: CatholicJohnsview Village Public School
Elementary: PublicBayview Fairways Public School
Elementary: PublicWillowbrook Public School
Elementary: PublicSteelesview Public School
Elementary: PublicBayview Glen Public School
Elementary: PublicSt. Joseph Morrow Park Catholic Secondary School
Secondary: CatholicThornlea Secondary School
Secondary: PublicA Y Jackson Secondary School
Secondary: PublicBrebeuf College School
Secondary: CatholicThornhill Secondary School
Secondary: PublicSt Robert Catholic High School
Secondary: Catholic- 4 bath
- 4 bed
- 2500 sqft
14 Weatherstone Crescent, Toronto, Ontario • M2H 1C2 • Bayview Woods-Steeles
- 4 bath
- 4 bed
- 1500 sqft
153 Willowbrook Road, Markham, Ontario • L3T 5P4 • Aileen-Willowbrook
- 4 bath
- 5 bed
- 3000 sqft
41 Tollerton Avenue, Toronto, Ontario • M2K 2H1 • Bayview Woods-Steeles














