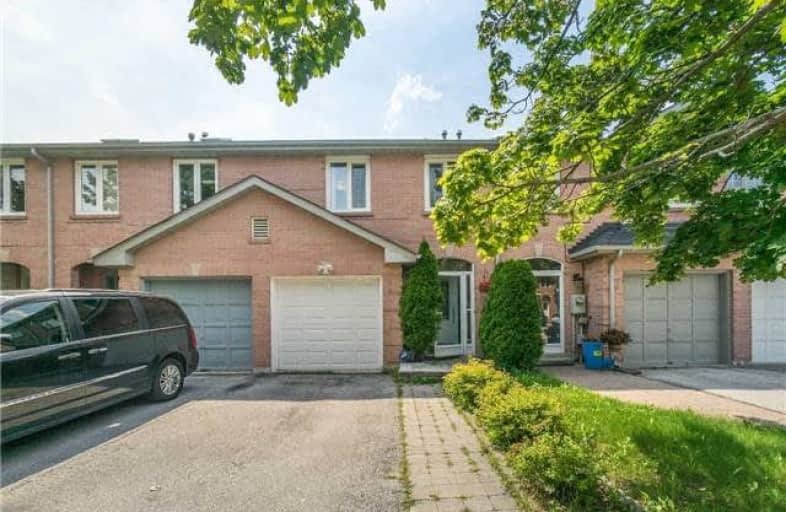Removed on Nov 02, 2018
Note: Property is not currently for sale or for rent.

-
Type: Att/Row/Twnhouse
-
Style: 2-Storey
-
Lease Term: 1 Year
-
Possession: Immediately
-
All Inclusive: N
-
Lot Size: 18.4 x 101.21 Feet
-
Age: 6-15 years
-
Days on Site: 36 Days
-
Added: Sep 07, 2019 (1 month on market)
-
Updated:
-
Last Checked: 2 months ago
-
MLS®#: N4261952
-
Listed By: Royal lepage golden ridge realty, brokerage
Spectacular 3+1 Bedrooms Townhouse On Quiet Street In High Demand Ascot Village With Extensive Upgrades Ready To Move In, Bright & Spacious Liv And Din Rm, Upgraded Kitchen W/Gran Counter Top & Lg Breakfast Area. Hardwd & Crown Moulding Thru The Whole House. Fully Finished Open Concept W/O Bsmt With Lg Br W/En Suite & Kitchen. Upgraded Tilt & Turn Windows Throughout The House. Top Rating Schools Thornlea Hs, St. Robert Hs. Close To 404, 407, Parks & More...
Extras
2 Fridge, 2 Stove, Washer, Dyer, Dishwasher, Garage Opener W/Remote, C/Ac, Lots Of Pot Lights, All Window Coverings, Tilt & Turn Windows, Central Vac, Closet Organizer, Hardwood.
Property Details
Facts for 60 Wetherby Circle, Markham
Status
Days on Market: 36
Last Status: Terminated
Sold Date: May 25, 2025
Closed Date: Nov 30, -0001
Expiry Date: Jan 26, 2019
Unavailable Date: Nov 02, 2018
Input Date: Sep 28, 2018
Prior LSC: Listing with no contract changes
Property
Status: Lease
Property Type: Att/Row/Twnhouse
Style: 2-Storey
Age: 6-15
Area: Markham
Community: German Mills
Availability Date: Immediately
Inside
Bedrooms: 3
Bedrooms Plus: 1
Bathrooms: 4
Kitchens: 1
Kitchens Plus: 1
Rooms: 7
Den/Family Room: No
Air Conditioning: Central Air
Fireplace: No
Laundry: Ensuite
Washrooms: 4
Utilities
Utilities Included: N
Building
Basement: Fin W/O
Heat Type: Forced Air
Heat Source: Gas
Exterior: Brick
Private Entrance: N
Water Supply: Municipal
Special Designation: Unknown
Parking
Driveway: Private
Parking Included: Yes
Garage Spaces: 1
Garage Type: Built-In
Covered Parking Spaces: 2
Total Parking Spaces: 3
Fees
Cable Included: No
Central A/C Included: No
Common Elements Included: Yes
Heating Included: No
Hydro Included: No
Water Included: No
Land
Cross Street: John/Don Mills
Municipality District: Markham
Fronting On: West
Pool: None
Sewer: Sewers
Lot Depth: 101.21 Feet
Lot Frontage: 18.4 Feet
Payment Frequency: Monthly
Condo
Property Management: N/A
Additional Media
- Virtual Tour: http://torontohousetour.com/l/60-Wetherby/
Rooms
Room details for 60 Wetherby Circle, Markham
| Type | Dimensions | Description |
|---|---|---|
| Kitchen Main | 2.26 x 4.09 | Ceramic Floor, Stainless Steel Appl, Modern Kitchen |
| Breakfast Main | 2.26 x 2.54 | Ceramic Floor, Breakfast Area, Large Window |
| Dining Main | 3.38 x 3.05 | Hardwood Floor, Open Concept, Crown Moulding |
| Living Main | 4.04 x 4.39 | Hardwood Floor, Open Concept, Renovated |
| Master 2nd | 4.17 x 5.21 | Hardwood Floor, W/I Closet, Large Window |
| 2nd Br 2nd | 2.44 x 4.65 | Hardwood Floor, Crown Moulding, Large Window |
| 3rd Br 2nd | 2.62 x 3.35 | Hardwood Floor, Crown Moulding, Large Window |
| 4th Br Bsmt | 2.49 x 3.05 | Hardwood Floor, 3 Pc Bath, Closet |
| Family Bsmt | 3.91 x 4.06 | Hardwood Floor, Crown Moulding, W/O To Yard |
| Kitchen Bsmt | 1.96 x 3.48 | Hardwood Floor, Crown Moulding, Open Concept |
| XXXXXXXX | XXX XX, XXXX |
XXXXXXX XXX XXXX |
|
| XXX XX, XXXX |
XXXXXX XXX XXXX |
$X,XXX | |
| XXXXXXXX | XXX XX, XXXX |
XXXX XXX XXXX |
$XXX,XXX |
| XXX XX, XXXX |
XXXXXX XXX XXXX |
$XXX,XXX | |
| XXXXXXXX | XXX XX, XXXX |
XXXXXXX XXX XXXX |
|
| XXX XX, XXXX |
XXXXXX XXX XXXX |
$XXX,XXX | |
| XXXXXXXX | XXX XX, XXXX |
XXXXXXX XXX XXXX |
|
| XXX XX, XXXX |
XXXXXX XXX XXXX |
$XXX,XXX |
| XXXXXXXX XXXXXXX | XXX XX, XXXX | XXX XXXX |
| XXXXXXXX XXXXXX | XXX XX, XXXX | $2,650 XXX XXXX |
| XXXXXXXX XXXX | XXX XX, XXXX | $898,000 XXX XXXX |
| XXXXXXXX XXXXXX | XXX XX, XXXX | $915,000 XXX XXXX |
| XXXXXXXX XXXXXXX | XXX XX, XXXX | XXX XXXX |
| XXXXXXXX XXXXXX | XXX XX, XXXX | $919,000 XXX XXXX |
| XXXXXXXX XXXXXXX | XXX XX, XXXX | XXX XXXX |
| XXXXXXXX XXXXXX | XXX XX, XXXX | $989,000 XXX XXXX |

Holy Redeemer Catholic School
Elementary: CatholicSt Rene Goupil-St Luke Catholic Elementary School
Elementary: CatholicBayview Fairways Public School
Elementary: PublicGerman Mills Public School
Elementary: PublicSt Michael Catholic Academy
Elementary: CatholicCliffwood Public School
Elementary: PublicMsgr Fraser College (Northeast)
Secondary: CatholicSt. Joseph Morrow Park Catholic Secondary School
Secondary: CatholicThornlea Secondary School
Secondary: PublicA Y Jackson Secondary School
Secondary: PublicBrebeuf College School
Secondary: CatholicSt Robert Catholic High School
Secondary: Catholic

