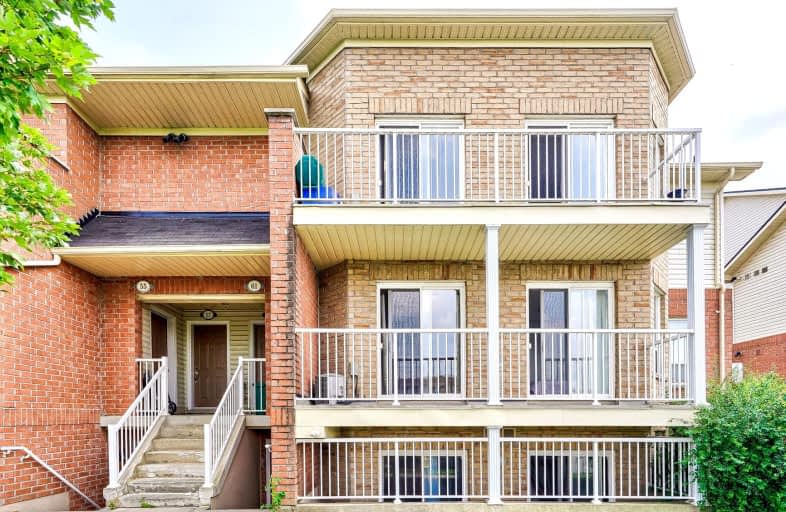Car-Dependent
- Most errands require a car.
38
/100
Good Transit
- Some errands can be accomplished by public transportation.
64
/100
Bikeable
- Some errands can be accomplished on bike.
55
/100

St Benedict Catholic Elementary School
Elementary: Catholic
1.02 km
Port Royal Public School
Elementary: Public
1.04 km
Milliken Mills Public School
Elementary: Public
1.26 km
Highgate Public School
Elementary: Public
1.04 km
Kennedy Public School
Elementary: Public
1.10 km
Aldergrove Public School
Elementary: Public
0.61 km
Msgr Fraser College (Midland North)
Secondary: Catholic
2.40 km
Msgr Fraser-Midland
Secondary: Catholic
3.25 km
L'Amoreaux Collegiate Institute
Secondary: Public
3.04 km
Milliken Mills High School
Secondary: Public
1.14 km
Dr Norman Bethune Collegiate Institute
Secondary: Public
2.21 km
Mary Ward Catholic Secondary School
Secondary: Catholic
1.59 km



