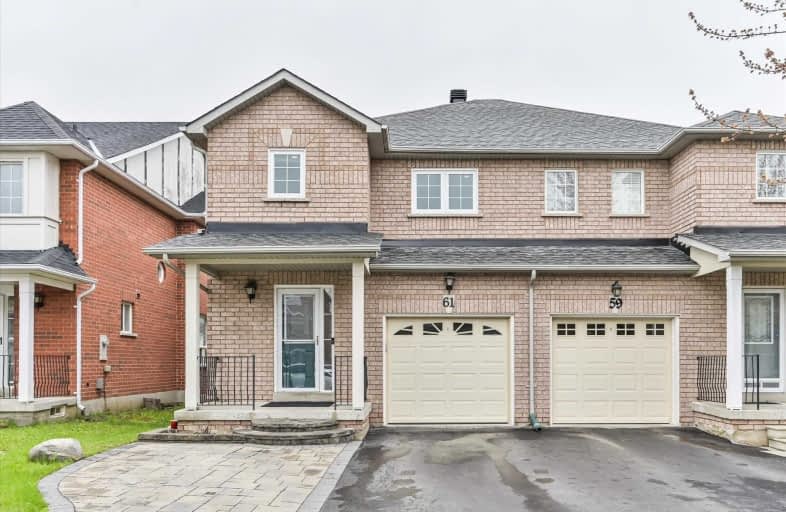Sold on May 18, 2019
Note: Property is not currently for sale or for rent.

-
Type: Semi-Detached
-
Style: 2-Storey
-
Size: 1500 sqft
-
Lot Size: 24.6 x 99.5 Feet
-
Age: 6-15 years
-
Taxes: $3,858 per year
-
Days on Site: 3 Days
-
Added: Sep 07, 2019 (3 days on market)
-
Updated:
-
Last Checked: 2 months ago
-
MLS®#: N4450486
-
Listed By: Re/max realtron power 7 realty, brokerage
Fantastic Semi-Detach In Prestigious Berczy Park*Bright,Spacious & Clean*Oak Staircase W/Gleaming Hdwd Flr Thou-Out*Prof. Landscaped With Interlocking Patio*Family Size Kitchen W/ Wall Of Pantry And Walkout To Patio*Spacious Master W/4 Pcs Ensuite*Large 2nd & 3rd Bed Rm*No Sidewalk Can Park 2 Car*Beautiful Back Garden W/New Two Tier Wood Deck! Steps To Parks*Pond*Public Transit*Plazas*Restaurants* Don't Miss The Great Deal!
Extras
Fridge, Stove, Washer, Dryer, All Window Coverings, All Elfs, Cac, Garage Door Opener & Remote.Offers Welcome@7Pm May 21(Tue)*Attach Schedule B/801*Seller Reserves The Right To Review Preemptive Offers*Buyer To Verify Measurements&Tax*
Property Details
Facts for 61 Warren Bradley Street, Markham
Status
Days on Market: 3
Last Status: Sold
Sold Date: May 18, 2019
Closed Date: Jul 31, 2019
Expiry Date: Aug 31, 2019
Sold Price: $848,000
Unavailable Date: May 18, 2019
Input Date: May 15, 2019
Prior LSC: Listing with no contract changes
Property
Status: Sale
Property Type: Semi-Detached
Style: 2-Storey
Size (sq ft): 1500
Age: 6-15
Area: Markham
Community: Berczy
Availability Date: 60-90Days/Tba
Inside
Bedrooms: 3
Bathrooms: 3
Kitchens: 1
Rooms: 7
Den/Family Room: No
Air Conditioning: Central Air
Fireplace: No
Washrooms: 3
Building
Basement: Unfinished
Heat Type: Forced Air
Heat Source: Gas
Exterior: Brick
Water Supply: Municipal
Special Designation: Unknown
Parking
Driveway: Private
Garage Spaces: 1
Garage Type: Attached
Covered Parking Spaces: 2
Total Parking Spaces: 3
Fees
Tax Year: 2019
Tax Legal Description: Plan 65M3501 Pt Lot 450 Rs65R24228 Part 11
Taxes: $3,858
Land
Cross Street: Kennedy/Bur Oak.
Municipality District: Markham
Fronting On: South
Pool: None
Sewer: Sewers
Lot Depth: 99.5 Feet
Lot Frontage: 24.6 Feet
Additional Media
- Virtual Tour: https://hd.pics/x71953
Rooms
Room details for 61 Warren Bradley Street, Markham
| Type | Dimensions | Description |
|---|---|---|
| Living Ground | 2.97 x 4.01 | Hardwood Floor, Pot Lights, O/Looks Backyard |
| Dining Ground | 2.97 x 2.35 | O/Looks Backyard, Hardwood Floor, Pot Lights |
| Kitchen Ground | 2.88 x 3.51 | Quartz Counter, Stainless Steel Appl, Open Concept |
| Breakfast Ground | 2.45 x 2.88 | Ceramic Floor, W/O To Sundeck, O/Looks Backyard |
| Master 2nd | 3.13 x 4.69 | 4 Pc Ensuite, W/I Closet, Hardwood Floor |
| 2nd Br 2nd | 3.03 x 4.96 | Hardwood Floor, O/Looks Backyard, Closet |
| 3rd Br 2nd | 2.72 x 3.92 | Closet, Hardwood Floor, O/Looks Backyard |
| XXXXXXXX | XXX XX, XXXX |
XXXX XXX XXXX |
$XXX,XXX |
| XXX XX, XXXX |
XXXXXX XXX XXXX |
$XXX,XXX |
| XXXXXXXX XXXX | XXX XX, XXXX | $848,000 XXX XXXX |
| XXXXXXXX XXXXXX | XXX XX, XXXX | $749,000 XXX XXXX |

Fred Varley Public School
Elementary: PublicAll Saints Catholic Elementary School
Elementary: CatholicBeckett Farm Public School
Elementary: PublicJohn McCrae Public School
Elementary: PublicCastlemore Elementary Public School
Elementary: PublicStonebridge Public School
Elementary: PublicFather Michael McGivney Catholic Academy High School
Secondary: CatholicMarkville Secondary School
Secondary: PublicSt Brother André Catholic High School
Secondary: CatholicBill Crothers Secondary School
Secondary: PublicBur Oak Secondary School
Secondary: PublicPierre Elliott Trudeau High School
Secondary: Public

