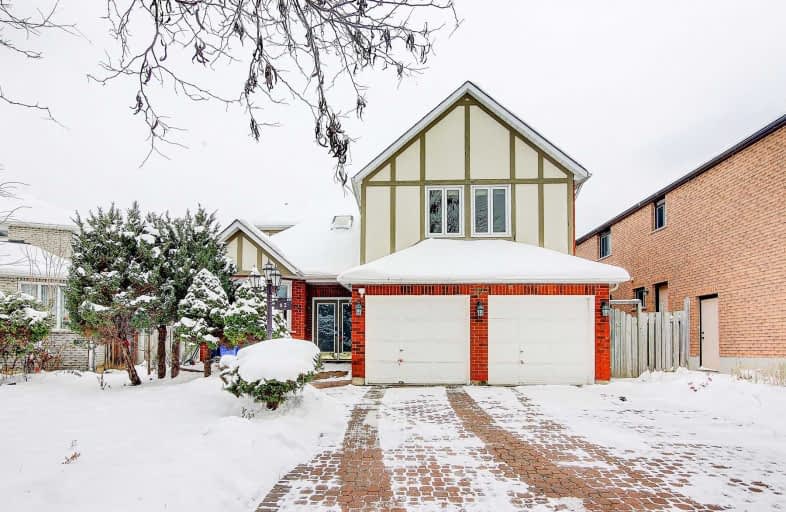
Ramer Wood Public School
Elementary: Public
1.05 km
St Edward Catholic Elementary School
Elementary: Catholic
0.89 km
Fred Varley Public School
Elementary: Public
0.81 km
San Lorenzo Ruiz Catholic Elementary School
Elementary: Catholic
1.51 km
Central Park Public School
Elementary: Public
0.53 km
Stonebridge Public School
Elementary: Public
0.91 km
Father Michael McGivney Catholic Academy High School
Secondary: Catholic
3.95 km
Markville Secondary School
Secondary: Public
0.77 km
St Brother André Catholic High School
Secondary: Catholic
2.63 km
Bill Crothers Secondary School
Secondary: Public
3.33 km
Bur Oak Secondary School
Secondary: Public
1.68 km
Pierre Elliott Trudeau High School
Secondary: Public
2.00 km














