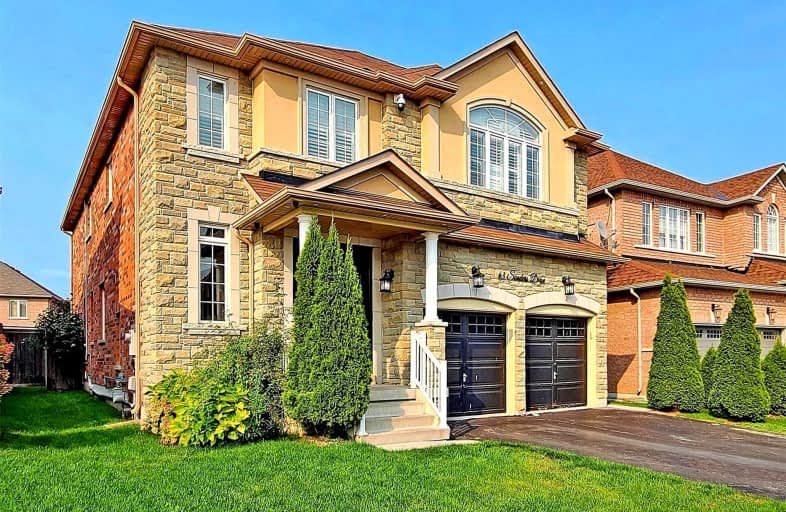
Blessed Pier Giorgio Frassati Catholic School
Elementary: Catholic
2.66 km
Boxwood Public School
Elementary: Public
1.57 km
Sir Richard W Scott Catholic Elementary School
Elementary: Catholic
1.89 km
Legacy Public School
Elementary: Public
1.52 km
Cedarwood Public School
Elementary: Public
1.81 km
David Suzuki Public School
Elementary: Public
0.59 km
Bill Hogarth Secondary School
Secondary: Public
4.50 km
St Mother Teresa Catholic Academy Secondary School
Secondary: Catholic
4.90 km
Lester B Pearson Collegiate Institute
Secondary: Public
5.47 km
Middlefield Collegiate Institute
Secondary: Public
3.49 km
St Brother André Catholic High School
Secondary: Catholic
5.28 km
Markham District High School
Secondary: Public
3.72 km







