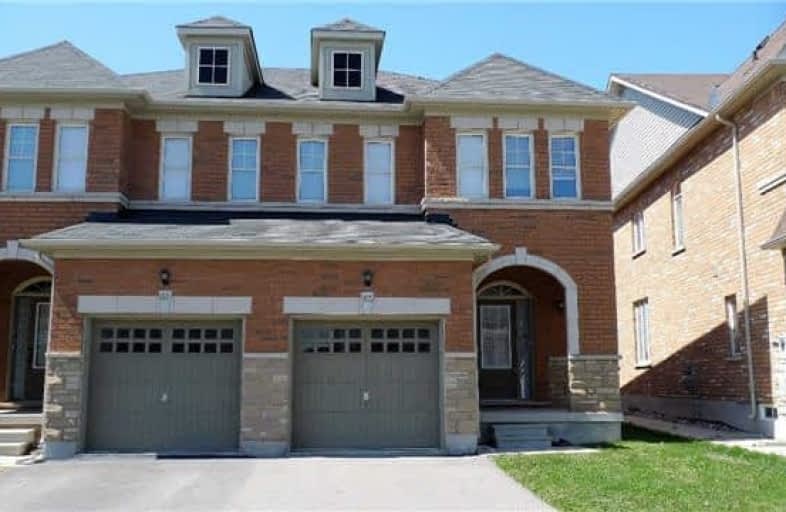Leased on May 12, 2018
Note: Property is not currently for sale or for rent.

-
Type: Semi-Detached
-
Style: 2-Storey
-
Lease Term: 1 Year
-
Possession: Tba
-
All Inclusive: N
-
Lot Size: 23.7 x 105.1 Feet
-
Age: No Data
-
Days on Site: 4 Days
-
Added: Sep 07, 2019 (4 days on market)
-
Updated:
-
Last Checked: 2 months ago
-
MLS®#: N4121123
-
Listed By: Homelife culturelink realty inc., brokerage
Gorgeous 3 Bdrm Semi-Detached House With Finished Basement In Cathedraltown Community. 9 Ft Ceiling On Main Floor, Open Kitchen With S/S Appliances, Gas Fireplace, Jacuzzi Tub, Family Room/Office On Second Floor, Fully Renovated Basement With 3 Pcs Bath, Entrance Home From Garage. Very Clean House, Close To Schools, 404, Public Transit, Shopping & More!
Extras
Use: S/S Stove,S/S Fridge,B-I S/S Dishwasher, White Range Hood, Washer And Dryer. Hot Water Tank Rental. Tenant Pays Own Utilities+ Tenant Insurance And Maintain Lawn And Snow Removal.No Pets/Smokers Please.
Property Details
Facts for 63 Staglin Court, Markham
Status
Days on Market: 4
Last Status: Leased
Sold Date: May 12, 2018
Closed Date: May 21, 2018
Expiry Date: Sep 30, 2018
Sold Price: $2,250
Unavailable Date: May 12, 2018
Input Date: May 08, 2018
Prior LSC: Listing with no contract changes
Property
Status: Lease
Property Type: Semi-Detached
Style: 2-Storey
Area: Markham
Community: Cathedraltown
Availability Date: Tba
Inside
Bedrooms: 3
Bathrooms: 4
Kitchens: 1
Rooms: 8
Den/Family Room: No
Air Conditioning: Central Air
Fireplace: Yes
Laundry: Ensuite
Washrooms: 4
Utilities
Utilities Included: N
Building
Basement: Finished
Heat Type: Forced Air
Heat Source: Gas
Exterior: Brick
Private Entrance: N
Water Supply: Municipal
Special Designation: Unknown
Parking
Driveway: Private
Parking Included: Yes
Garage Spaces: 1
Garage Type: Attached
Covered Parking Spaces: 2
Total Parking Spaces: 3
Fees
Cable Included: No
Central A/C Included: No
Common Elements Included: No
Heating Included: No
Hydro Included: No
Water Included: No
Land
Cross Street: Woodbine/Major Macke
Municipality District: Markham
Fronting On: West
Pool: None
Sewer: Sewers
Lot Depth: 105.1 Feet
Lot Frontage: 23.7 Feet
Lot Irregularities: Irregular
Payment Frequency: Monthly
Rooms
Room details for 63 Staglin Court, Markham
| Type | Dimensions | Description |
|---|---|---|
| Living Main | 5.79 x 3.60 | Hardwood Floor, Combined W/Dining, Fireplace |
| Dining Main | 5.79 x 3.60 | Hardwood Floor, Combined W/Dining |
| Kitchen Main | 2.62 x 3.00 | Ceramic Floor |
| Breakfast Main | 3.23 x 3.00 | Ceramic Floor, W/O To Yard |
| Media/Ent 2nd | 3.23 x 2.80 | Broadloom, Window, Vaulted Ceiling |
| Master 2nd | 4.39 x 3.54 | Broadloom, Coffered Ceiling, 4 Pc Ensuite |
| 2nd Br 2nd | 2.90 x 3.00 | Broadloom, Closet |
| 3rd Br 2nd | 2.99 x 3.23 | Broadloom, Closet |
| Media/Ent Bsmt | - | Laminate, Open Concept |
| XXXXXXXX | XXX XX, XXXX |
XXXXXX XXX XXXX |
$X,XXX |
| XXX XX, XXXX |
XXXXXX XXX XXXX |
$X,XXX | |
| XXXXXXXX | XXX XX, XXXX |
XXXX XXX XXXX |
$X,XXX,XXX |
| XXX XX, XXXX |
XXXXXX XXX XXXX |
$X,XXX,XXX |
| XXXXXXXX XXXXXX | XXX XX, XXXX | $2,250 XXX XXXX |
| XXXXXXXX XXXXXX | XXX XX, XXXX | $2,100 XXX XXXX |
| XXXXXXXX XXXX | XXX XX, XXXX | $1,058,000 XXX XXXX |
| XXXXXXXX XXXXXX | XXX XX, XXXX | $1,075,000 XXX XXXX |

Ashton Meadows Public School
Elementary: PublicOur Lady Help of Christians Catholic Elementary School
Elementary: CatholicRedstone Public School
Elementary: PublicLincoln Alexander Public School
Elementary: PublicSir John A. Macdonald Public School
Elementary: PublicSir Wilfrid Laurier Public School
Elementary: PublicJean Vanier High School
Secondary: CatholicSt Augustine Catholic High School
Secondary: CatholicRichmond Green Secondary School
Secondary: PublicSt Robert Catholic High School
Secondary: CatholicUnionville High School
Secondary: PublicBayview Secondary School
Secondary: Public

