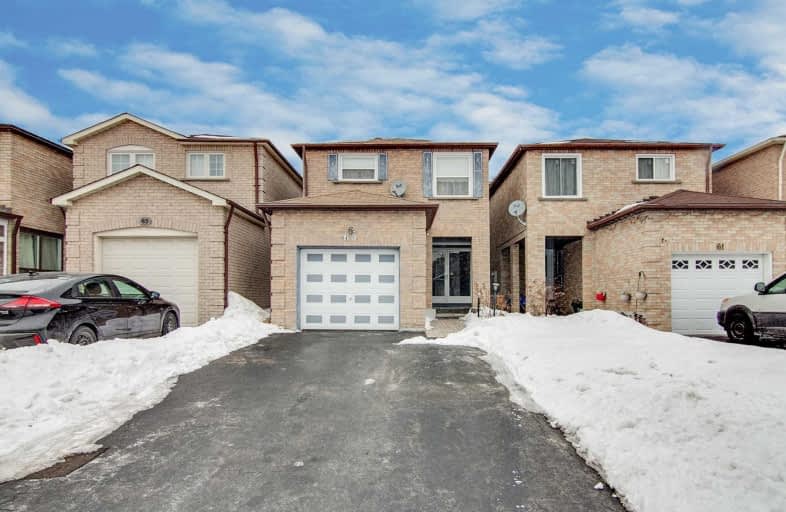
3D Walkthrough

St Benedict Catholic Elementary School
Elementary: Catholic
0.49 km
St Francis Xavier Catholic Elementary School
Elementary: Catholic
1.01 km
Port Royal Public School
Elementary: Public
1.25 km
Aldergrove Public School
Elementary: Public
0.73 km
Wilclay Public School
Elementary: Public
0.82 km
Randall Public School
Elementary: Public
0.75 km
Milliken Mills High School
Secondary: Public
1.10 km
Mary Ward Catholic Secondary School
Secondary: Catholic
2.64 km
Father Michael McGivney Catholic Academy High School
Secondary: Catholic
1.88 km
Albert Campbell Collegiate Institute
Secondary: Public
3.34 km
Middlefield Collegiate Institute
Secondary: Public
2.30 km
Bill Crothers Secondary School
Secondary: Public
2.90 km


