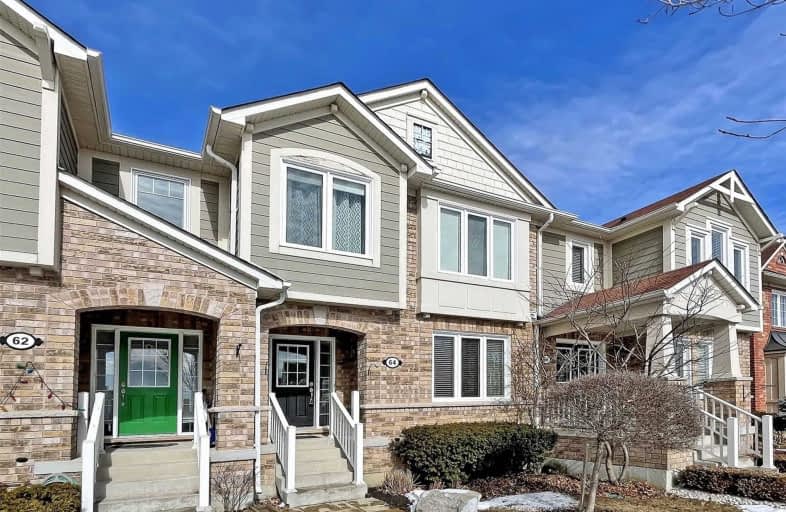
St Kateri Tekakwitha Catholic Elementary School
Elementary: Catholic
1.57 km
Reesor Park Public School
Elementary: Public
1.67 km
Little Rouge Public School
Elementary: Public
0.88 km
Greensborough Public School
Elementary: Public
1.44 km
Cornell Village Public School
Elementary: Public
0.66 km
Black Walnut Public School
Elementary: Public
0.56 km
Bill Hogarth Secondary School
Secondary: Public
0.29 km
Markville Secondary School
Secondary: Public
5.23 km
Middlefield Collegiate Institute
Secondary: Public
6.17 km
St Brother André Catholic High School
Secondary: Catholic
2.42 km
Markham District High School
Secondary: Public
2.41 km
Bur Oak Secondary School
Secondary: Public
4.00 km









