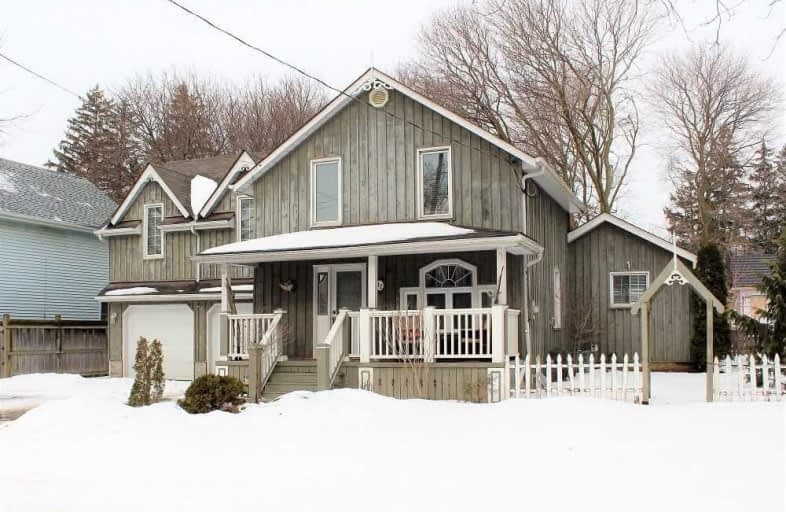Sold on Mar 05, 2019
Note: Property is not currently for sale or for rent.

-
Type: Detached
-
Style: 2-Storey
-
Size: 1500 sqft
-
Lot Size: 68 x 165 Feet
-
Age: No Data
-
Taxes: $5,503 per year
-
Days on Site: 28 Days
-
Added: Feb 05, 2019 (4 weeks on market)
-
Updated:
-
Last Checked: 2 months ago
-
MLS®#: E4352822
-
Listed By: Sutton group-heritage realty inc., brokerage
A Rare Opportunity To Own A Country Type Of Property On A Huge 68' X 165' Lot In The Centre Of Old Brooklin. Premium Neighbourhood W/Immediate & Future Upside. Many Upscale Custom Homes Being Built In The Area. Very Quiet Street. Home Is In Good Shape W/Many Updates. Can Use Some Improvements & Finishing. Renovate, Expand Or Build. Million $ Homes In The Area **Front Porch**Unique Layout**Approx 1950 Sq.Ft.**2 Car Garage + 6 Parking**Great Value!
Extras
Fridge, Gas Stove, Micro Oven, Dishwasher, Washer & Dryer, Cac(2018), Garage Doors(2018), Roof(2013), Insulated Garage, 200 Amp Electrical Panel, Exterior Electrical Hookups For Pool Or Hot Tub, Wood Shed W/Electricity, Hwt(Rental).
Property Details
Facts for 12 Charles Street, Whitby
Status
Days on Market: 28
Last Status: Sold
Sold Date: Mar 05, 2019
Closed Date: Apr 30, 2019
Expiry Date: Apr 08, 2019
Sold Price: $715,000
Unavailable Date: Mar 05, 2019
Input Date: Feb 05, 2019
Property
Status: Sale
Property Type: Detached
Style: 2-Storey
Size (sq ft): 1500
Area: Whitby
Community: Brooklin
Availability Date: 60 Days Tba
Inside
Bedrooms: 3
Bathrooms: 2
Kitchens: 1
Rooms: 10
Den/Family Room: Yes
Air Conditioning: Central Air
Fireplace: No
Laundry Level: Lower
Central Vacuum: N
Washrooms: 2
Building
Basement: Unfinished
Heat Type: Forced Air
Heat Source: Gas
Exterior: Board/Batten
Elevator: N
UFFI: No
Water Supply: Municipal
Special Designation: Unknown
Other Structures: Garden Shed
Retirement: N
Parking
Driveway: Pvt Double
Garage Spaces: 2
Garage Type: Attached
Covered Parking Spaces: 6
Fees
Tax Year: 2018
Tax Legal Description: Lot 124 Pl H50052 Pt Lt 123 Pl H50052 As In **
Taxes: $5,503
Highlights
Feature: Library
Feature: Park
Feature: Rec Centre
Feature: School
Land
Cross Street: Baldwiin & Cassels R
Municipality District: Whitby
Fronting On: North
Pool: None
Sewer: Sewers
Lot Depth: 165 Feet
Lot Frontage: 68 Feet
Zoning: Residential
Rooms
Room details for 12 Charles Street, Whitby
| Type | Dimensions | Description |
|---|---|---|
| Living Main | 3.50 x 6.25 | Laminate, Picture Window |
| Dining Main | 3.50 x 6.25 | Laminate, Combined W/Dining |
| Kitchen Main | 3.80 x 4.30 | Laminate, Updated, W/O To Deck |
| Breakfast Main | 2.92 x 4.30 | Laminate, Updated |
| Family Main | 3.28 x 6.00 | Laminate, W/O To Deck |
| Master 2nd | 3.80 x 6.30 | Hardwood Floor, W/I Closet, Sunken Room |
| Other 2nd | 1.92 x 2.77 | Unfinished |
| 2nd Br 2nd | 3.05 x 3.68 | Laminate, Closet |
| 3rd Br 2nd | 3.10 x 3.70 | Laminate, Closet |
| Bathroom 2nd | 1.52 x 4.19 | Ceramic Floor |
| XXXXXXXX | XXX XX, XXXX |
XXXX XXX XXXX |
$XXX,XXX |
| XXX XX, XXXX |
XXXXXX XXX XXXX |
$XXX,XXX | |
| XXXXXXXX | XXX XX, XXXX |
XXXXXXX XXX XXXX |
|
| XXX XX, XXXX |
XXXXXX XXX XXXX |
$XXX,XXX | |
| XXXXXXXX | XXX XX, XXXX |
XXXXXXXX XXX XXXX |
|
| XXX XX, XXXX |
XXXXXX XXX XXXX |
$XXX,XXX | |
| XXXXXXXX | XXX XX, XXXX |
XXXXXXXX XXX XXXX |
|
| XXX XX, XXXX |
XXXXXX XXX XXXX |
$XXX,XXX |
| XXXXXXXX XXXX | XXX XX, XXXX | $715,000 XXX XXXX |
| XXXXXXXX XXXXXX | XXX XX, XXXX | $729,900 XXX XXXX |
| XXXXXXXX XXXXXXX | XXX XX, XXXX | XXX XXXX |
| XXXXXXXX XXXXXX | XXX XX, XXXX | $729,900 XXX XXXX |
| XXXXXXXX XXXXXXXX | XXX XX, XXXX | XXX XXXX |
| XXXXXXXX XXXXXX | XXX XX, XXXX | $759,900 XXX XXXX |
| XXXXXXXX XXXXXXXX | XXX XX, XXXX | XXX XXXX |
| XXXXXXXX XXXXXX | XXX XX, XXXX | $819,900 XXX XXXX |

St Leo Catholic School
Elementary: CatholicMeadowcrest Public School
Elementary: PublicWinchester Public School
Elementary: PublicBlair Ridge Public School
Elementary: PublicBrooklin Village Public School
Elementary: PublicChris Hadfield P.S. (Elementary)
Elementary: PublicÉSC Saint-Charles-Garnier
Secondary: CatholicBrooklin High School
Secondary: PublicAll Saints Catholic Secondary School
Secondary: CatholicFather Leo J Austin Catholic Secondary School
Secondary: CatholicDonald A Wilson Secondary School
Secondary: PublicSinclair Secondary School
Secondary: Public

