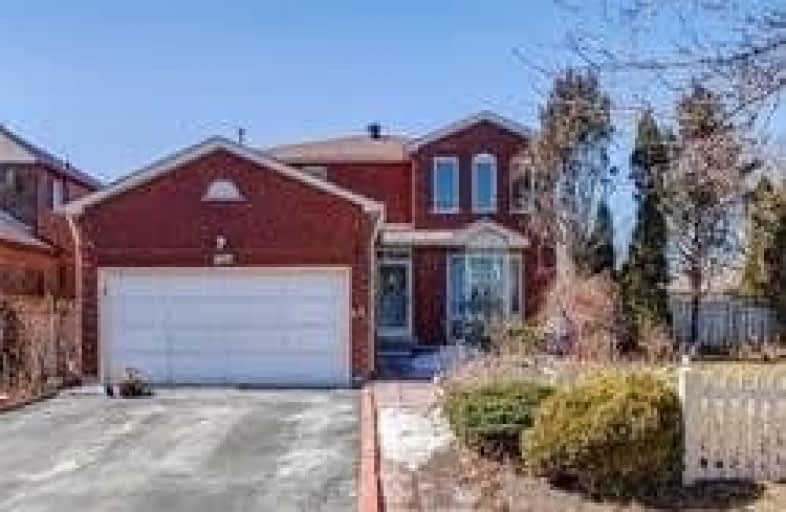Sold on May 02, 2019
Note: Property is not currently for sale or for rent.

-
Type: Detached
-
Style: 2-Storey
-
Lot Size: 51.12 x 103 Feet
-
Age: 16-30 years
-
Taxes: $4,780 per year
-
Days on Site: 9 Days
-
Added: Sep 07, 2019 (1 week on market)
-
Updated:
-
Last Checked: 2 months ago
-
MLS®#: N4424435
-
Listed By: Century 21 leading edge realty inc., brokerage
Welcome Home!! This Fully Detached 5 Bedroom Homes Sits On A Premium Sunny Corner Lot On One Of The Most Prestigious Neighbourhoods In Markham. Upgraded In All The Rights Places; Included New Oak Stairs, Hardwood Flooring, Quartz Counter Tops, Freshly Painted And So Much More. This Corner Lot Is A Gardner's Dream!! Nurture The Beauty Of This Sun Filled House With The Ideal Layout While Enjoying The Convenience Of Top Ranked Schools, Transit, Shopping.
Extras
Hardwood Floors 25 Years Warranty (2017), 25 Yrs Roof Shingles (2009), A/C & Furnace (2015), New Ss Dishwasher And New Ss Stove, 2 Fridges, Washer& Dryer, Central Vacuum And Attachments.New Attic Insulation!! Wood Burning Fire Place!
Property Details
Facts for 64 Norman Ross Drive, Markham
Status
Days on Market: 9
Last Status: Sold
Sold Date: May 02, 2019
Closed Date: Jul 25, 2019
Expiry Date: Jun 30, 2019
Sold Price: $980,000
Unavailable Date: May 02, 2019
Input Date: Apr 23, 2019
Property
Status: Sale
Property Type: Detached
Style: 2-Storey
Age: 16-30
Area: Markham
Community: Middlefield
Availability Date: 60/90
Inside
Bedrooms: 4
Bedrooms Plus: 1
Bathrooms: 4
Kitchens: 1
Rooms: 8
Den/Family Room: Yes
Air Conditioning: Central Air
Fireplace: Yes
Laundry Level: Main
Central Vacuum: Y
Washrooms: 4
Utilities
Electricity: Yes
Gas: Yes
Cable: Yes
Telephone: Yes
Building
Basement: Finished
Heat Type: Forced Air
Heat Source: Gas
Exterior: Brick
Elevator: N
UFFI: No
Water Supply: Municipal
Special Designation: Unknown
Parking
Driveway: Pvt Double
Garage Spaces: 2
Garage Type: Attached
Covered Parking Spaces: 2
Total Parking Spaces: 4
Fees
Tax Year: 2018
Tax Legal Description: Plan 65M2598 Lot 39
Taxes: $4,780
Land
Cross Street: Steeles/Middlefield
Municipality District: Markham
Fronting On: West
Pool: None
Sewer: Sewers
Lot Depth: 103 Feet
Lot Frontage: 51.12 Feet
Lot Irregularities: Premium Irreg- F:65.8
Zoning: <corner Lot> 653
Waterfront: None
Additional Media
- Virtual Tour: http://www.photographyh.com/mls/c333/
Rooms
Room details for 64 Norman Ross Drive, Markham
| Type | Dimensions | Description |
|---|---|---|
| Living Main | 3.36 x 5.50 | Combined W/Dining, Bay Window, Hardwood Floor |
| Dining Main | 3.36 x 3.66 | Combined W/Living, Window, O/Looks Backyard |
| Kitchen Main | 2.90 x 5.43 | W/O To Patio, Quartz Counter, Ceramic Floor |
| Family Main | 2.87 x 5.61 | Fireplace, Open Concept, Hardwood Floor |
| Master 2nd | 3.36 x 6.47 | 4 Pc Ensuite, W/I Closet, Hardwood Floor |
| 2nd Br 2nd | 3.05 x 4.27 | Double Closet, Window, Hardwood Floor |
| 3rd Br 2nd | 3.05 x 3.30 | Closet, Window, Hardwood Floor |
| 4th Br 2nd | 2.63 x 3.48 | Closet, Window, Hardwood Floor |
| Rec Bsmt | 6.07 x 10.06 | 3 Pc Bath, Window, Broadloom |
| Br Bsmt | 2.74 x 2.77 | Renovated, Window, Broadloom |
| XXXXXXXX | XXX XX, XXXX |
XXXX XXX XXXX |
$XXX,XXX |
| XXX XX, XXXX |
XXXXXX XXX XXXX |
$XXX,XXX | |
| XXXXXXXX | XXX XX, XXXX |
XXXXXXX XXX XXXX |
|
| XXX XX, XXXX |
XXXXXX XXX XXXX |
$XXX,XXX | |
| XXXXXXXX | XXX XX, XXXX |
XXXXXXX XXX XXXX |
|
| XXX XX, XXXX |
XXXXXX XXX XXXX |
$X,XXX,XXX | |
| XXXXXXXX | XXX XX, XXXX |
XXXXXXX XXX XXXX |
|
| XXX XX, XXXX |
XXXXXX XXX XXXX |
$X,XXX,XXX |
| XXXXXXXX XXXX | XXX XX, XXXX | $980,000 XXX XXXX |
| XXXXXXXX XXXXXX | XXX XX, XXXX | $788,000 XXX XXXX |
| XXXXXXXX XXXXXXX | XXX XX, XXXX | XXX XXXX |
| XXXXXXXX XXXXXX | XXX XX, XXXX | $999,900 XXX XXXX |
| XXXXXXXX XXXXXXX | XXX XX, XXXX | XXX XXXX |
| XXXXXXXX XXXXXX | XXX XX, XXXX | $1,098,888 XXX XXXX |
| XXXXXXXX XXXXXXX | XXX XX, XXXX | XXX XXXX |
| XXXXXXXX XXXXXX | XXX XX, XXXX | $1,199,999 XXX XXXX |

St Vincent de Paul Catholic Elementary School
Elementary: CatholicEllen Fairclough Public School
Elementary: PublicMarkham Gateway Public School
Elementary: PublicParkland Public School
Elementary: PublicCoppard Glen Public School
Elementary: PublicArmadale Public School
Elementary: PublicFrancis Libermann Catholic High School
Secondary: CatholicMilliken Mills High School
Secondary: PublicFather Michael McGivney Catholic Academy High School
Secondary: CatholicAlbert Campbell Collegiate Institute
Secondary: PublicMiddlefield Collegiate Institute
Secondary: PublicMarkham District High School
Secondary: Public

