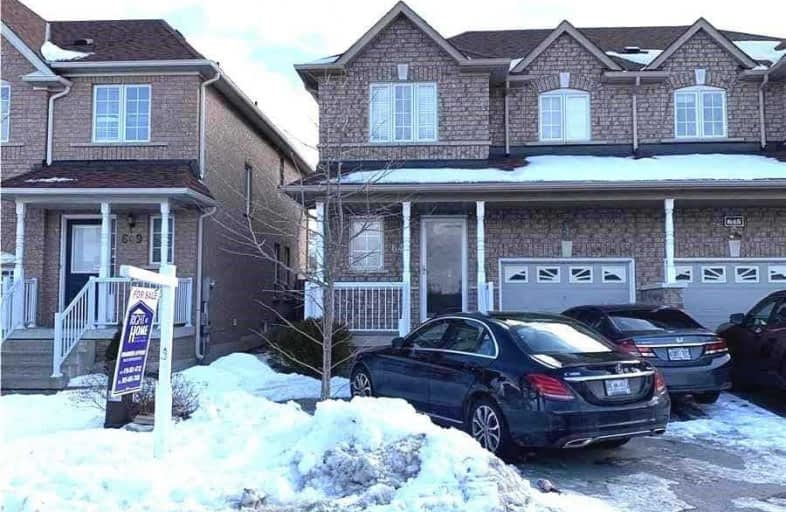
Roy H Crosby Public School
Elementary: Public
1.48 km
St Francis Xavier Catholic Elementary School
Elementary: Catholic
1.28 km
St Patrick Catholic Elementary School
Elementary: Catholic
2.06 km
Coppard Glen Public School
Elementary: Public
1.61 km
Unionville Meadows Public School
Elementary: Public
0.48 km
Randall Public School
Elementary: Public
1.59 km
Milliken Mills High School
Secondary: Public
2.44 km
Father Michael McGivney Catholic Academy High School
Secondary: Catholic
1.02 km
Markville Secondary School
Secondary: Public
2.41 km
Middlefield Collegiate Institute
Secondary: Public
1.86 km
Bill Crothers Secondary School
Secondary: Public
1.79 km
Pierre Elliott Trudeau High School
Secondary: Public
4.29 km




