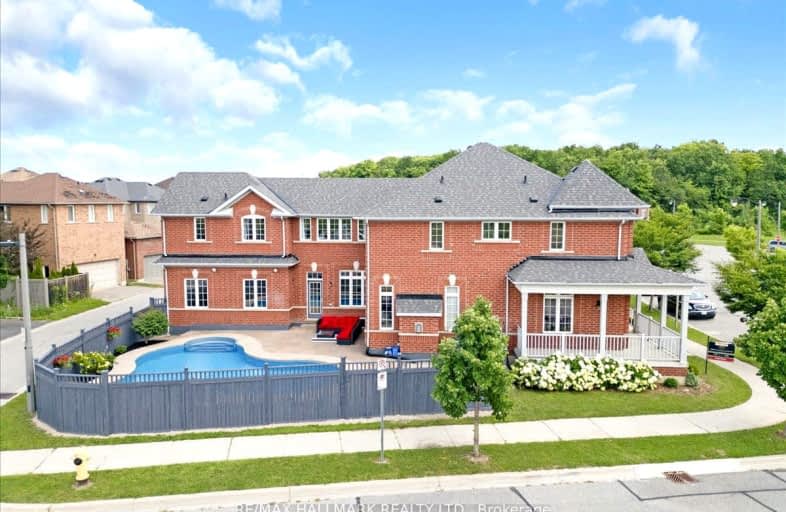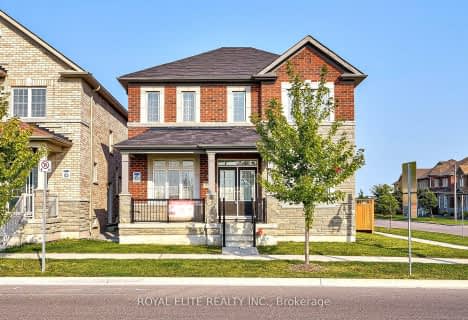Car-Dependent
- Most errands require a car.
42
/100
Some Transit
- Most errands require a car.
39
/100
Somewhat Bikeable
- Most errands require a car.
42
/100

St Kateri Tekakwitha Catholic Elementary School
Elementary: Catholic
2.16 km
Reesor Park Public School
Elementary: Public
2.12 km
Little Rouge Public School
Elementary: Public
1.50 km
Greensborough Public School
Elementary: Public
2.14 km
Cornell Village Public School
Elementary: Public
1.17 km
Black Walnut Public School
Elementary: Public
0.17 km
Bill Hogarth Secondary School
Secondary: Public
0.78 km
Markville Secondary School
Secondary: Public
5.77 km
Middlefield Collegiate Institute
Secondary: Public
6.34 km
St Brother André Catholic High School
Secondary: Catholic
3.07 km
Markham District High School
Secondary: Public
2.80 km
Bur Oak Secondary School
Secondary: Public
4.67 km






