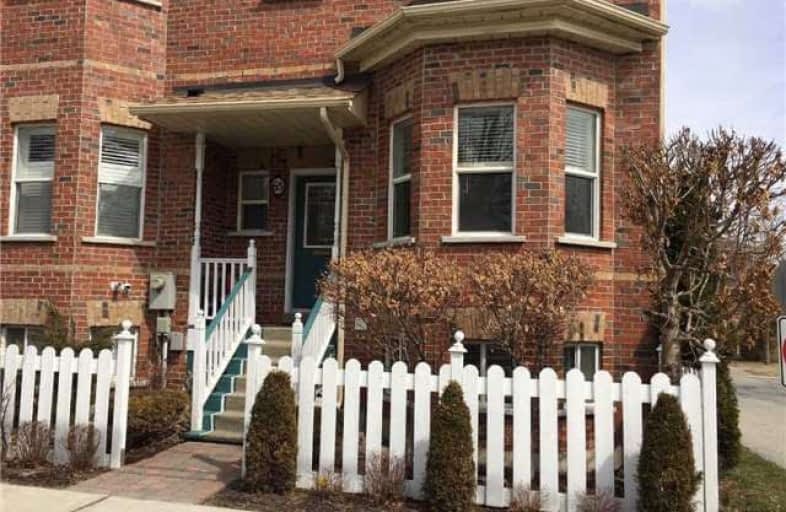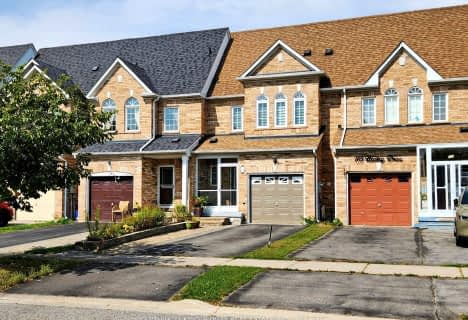Sold on May 14, 2018
Note: Property is not currently for sale or for rent.

-
Type: Att/Row/Twnhouse
-
Style: 2-Storey
-
Size: 1500 sqft
-
Lot Size: 24.11 x 54.79 Feet
-
Age: 16-30 years
-
Taxes: $4,600 per year
-
Days on Site: 17 Days
-
Added: Sep 07, 2019 (2 weeks on market)
-
Updated:
-
Last Checked: 2 months ago
-
MLS®#: N4109471
-
Listed By: Royal lepage signature realty, brokerage
Charming Freehold Unionville Townhouse With A White Picket Fence. End Unit, Like Semi, No Maintenance Fee. Not A Condo. 3 Large Bedrooms, 4 Bathrooms. 2 Car Garage, Parking For 4 Cars. Finished Basement. Tranquil, Surrounded By Woodland, Pond, Trails. Excellent Public Schools Across From Bill Crothers Secondary. 5 Minutes From Unionville Go Station, Ymca, Picturesque Unionville Shops And Restaurants. Open House Sat/Sun Apr 28/29 2-4Pm
Extras
All Window Coverings, Sound Proof Blinds In 2nd And 3rd Bedrooms, Broadloom, Fridge In Basement, Fridge, Stove, Dishwasher, Elf's Included In Sale Price.
Property Details
Facts for 65 Main Street Unionville, Markham
Status
Days on Market: 17
Last Status: Sold
Sold Date: May 14, 2018
Closed Date: Jul 06, 2018
Expiry Date: Jul 31, 2018
Sold Price: $814,000
Unavailable Date: May 14, 2018
Input Date: Apr 27, 2018
Property
Status: Sale
Property Type: Att/Row/Twnhouse
Style: 2-Storey
Size (sq ft): 1500
Age: 16-30
Area: Markham
Community: Unionville
Availability Date: Immediate
Assessment Year: 4
Inside
Bedrooms: 3
Bathrooms: 4
Kitchens: 1
Rooms: 10
Den/Family Room: No
Air Conditioning: Central Air
Fireplace: No
Laundry Level: Lower
Washrooms: 4
Building
Basement: Finished
Heat Type: Forced Air
Heat Source: Gas
Exterior: Brick
Water Supply: Municipal
Special Designation: Unknown
Parking
Driveway: Pvt Double
Garage Spaces: 2
Garage Type: Built-In
Covered Parking Spaces: 2
Total Parking Spaces: 4
Fees
Tax Year: 2017
Tax Legal Description: Plan 65M3402 Pt Blk 1 Rs65R22502 Part 5
Taxes: $4,600
Highlights
Feature: Rec Centre
Feature: School
Feature: Wooded/Treed
Land
Cross Street: Main St Unionville &
Municipality District: Markham
Fronting On: West
Pool: None
Sewer: Sewers
Lot Depth: 54.79 Feet
Lot Frontage: 24.11 Feet
Rooms
Room details for 65 Main Street Unionville, Markham
| Type | Dimensions | Description |
|---|---|---|
| Living Main | 4.22 x 5.61 | Hardwood Floor, W/O To Patio |
| Kitchen Main | 3.20 x 6.76 | Eat-In Kitchen |
| Powder Rm Main | 0.91 x 1.96 | 2 Pc Bath |
| Master 2nd | 4.04 x 5.08 | Broadloom, Ensuite Bath, W/I Closet |
| 2nd Br 2nd | 9.75 x 3.58 | Broadloom |
| 3rd Br 2nd | 2.97 x 3.58 | Broadloom |
| Rec Bsmt | 3.28 x 4.47 | Broadloom, 3 Pc Bath |
| Other Main | 5.94 x 1.78 | Balcony, French Doors, O/Looks Ravine |
| XXXXXXXX | XXX XX, XXXX |
XXXX XXX XXXX |
$XXX,XXX |
| XXX XX, XXXX |
XXXXXX XXX XXXX |
$XXX,XXX | |
| XXXXXXXX | XXX XX, XXXX |
XXXXXXX XXX XXXX |
|
| XXX XX, XXXX |
XXXXXX XXX XXXX |
$XXX,XXX |
| XXXXXXXX XXXX | XXX XX, XXXX | $814,000 XXX XXXX |
| XXXXXXXX XXXXXX | XXX XX, XXXX | $849,000 XXX XXXX |
| XXXXXXXX XXXXXXX | XXX XX, XXXX | XXX XXXX |
| XXXXXXXX XXXXXX | XXX XX, XXXX | $899,000 XXX XXXX |

St Matthew Catholic Elementary School
Elementary: CatholicSt John XXIII Catholic Elementary School
Elementary: CatholicUnionville Public School
Elementary: PublicParkview Public School
Elementary: PublicWilliam Berczy Public School
Elementary: PublicUnionville Meadows Public School
Elementary: PublicMilliken Mills High School
Secondary: PublicFather Michael McGivney Catholic Academy High School
Secondary: CatholicMarkville Secondary School
Secondary: PublicBill Crothers Secondary School
Secondary: PublicUnionville High School
Secondary: PublicPierre Elliott Trudeau High School
Secondary: Public- 4 bath
- 3 bed
- 1500 sqft
116 Redkey Drive, Markham, Ontario • L3S 4R6 • Milliken Mills East



