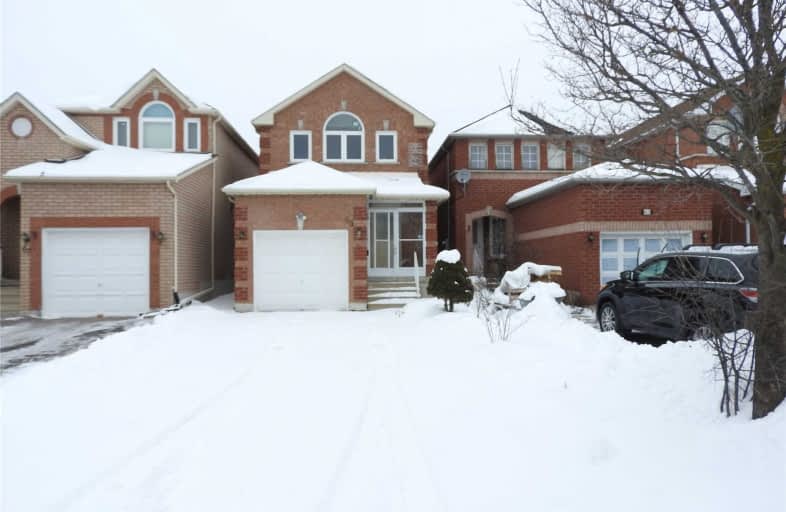Sold on Feb 16, 2019
Note: Property is not currently for sale or for rent.

-
Type: Link
-
Style: 2-Storey
-
Lot Size: 7 x 31 Metres
-
Age: 6-15 years
-
Taxes: $3,197 per year
-
Days on Site: 19 Days
-
Added: Sep 07, 2019 (2 weeks on market)
-
Updated:
-
Last Checked: 2 months ago
-
MLS®#: N4346870
-
Listed By: Century 21 king`s quay real estate inc., brokerage
:**Location! Location!** Lovely & Spacious 3 Bdrms In High Demand Middlefield Area. Main Floor Hardwood (2018), 2nd Floor Laminate (2018), Oak Stain (2018), Move In Condition, Children Stage. Driver Can Park 4 Cars, Close To Aaniin Community Centre & Library, Middlefield Collegiate (22/623), Canadian Tire, Costco, The Home Depot, Staples, Sunny Foodmart, Rogers, Restaurants, Convenient Location W/All The Amenities You Need Nearby!
Extras
All Existing Electrical Light Fixtures, Fridge, Stove, Range Hood, Washer & Dryer (As Is), Central Air Condition, Furnace, Hot Water Tank (Rental), All Existing Electric Window Blinds And Coverings.
Property Details
Facts for 65 Sophia Road, Markham
Status
Days on Market: 19
Last Status: Sold
Sold Date: Feb 16, 2019
Closed Date: Apr 30, 2019
Expiry Date: Apr 30, 2019
Sold Price: $676,500
Unavailable Date: Feb 16, 2019
Input Date: Jan 28, 2019
Property
Status: Sale
Property Type: Link
Style: 2-Storey
Age: 6-15
Area: Markham
Community: Middlefield
Availability Date: Tba
Inside
Bedrooms: 3
Bathrooms: 2
Kitchens: 1
Rooms: 6
Den/Family Room: No
Air Conditioning: Central Air
Fireplace: No
Washrooms: 2
Building
Basement: Part Fin
Heat Type: Forced Air
Heat Source: Gas
Exterior: Brick
Water Supply: Municipal
Special Designation: Unknown
Parking
Driveway: Private
Garage Spaces: 1
Garage Type: Attached
Covered Parking Spaces: 4
Total Parking Spaces: 5
Fees
Tax Year: 2018
Tax Legal Description: Plan 65M3092 Pt Blk 78 Rs65R18858 Parts 14 15 & 16
Taxes: $3,197
Land
Cross Street: Middlefield/ Highgle
Municipality District: Markham
Fronting On: North
Pool: None
Sewer: Sewers
Lot Depth: 31 Metres
Lot Frontage: 7 Metres
Rooms
Room details for 65 Sophia Road, Markham
| Type | Dimensions | Description |
|---|---|---|
| Living Main | 3.69 x 5.51 | Hardwood Floor, Combined W/Dining, W/O To Yard |
| Dining Main | 3.69 x 5.51 | Hardwood Floor, Combined W/Living, Window |
| Kitchen Main | 3.15 x 3.28 | Ceramic Floor, Eat-In Kitchen, O/Looks Dining |
| Master 2nd | 3.28 x 4.61 | Laminate, Cathedral Ceiling, Closet |
| 2nd Br 2nd | 2.63 x 3.61 | Laminate, Window, Closet |
| 3rd Br 2nd | 2.78 x 2.96 | Laminate, Window, Closet |
| XXXXXXXX | XXX XX, XXXX |
XXXX XXX XXXX |
$XXX,XXX |
| XXX XX, XXXX |
XXXXXX XXX XXXX |
$XXX,XXX | |
| XXXXXXXX | XXX XX, XXXX |
XXXXXXX XXX XXXX |
|
| XXX XX, XXXX |
XXXXXX XXX XXXX |
$XXX,XXX |
| XXXXXXXX XXXX | XXX XX, XXXX | $676,500 XXX XXXX |
| XXXXXXXX XXXXXX | XXX XX, XXXX | $699,000 XXX XXXX |
| XXXXXXXX XXXXXXX | XXX XX, XXXX | XXX XXXX |
| XXXXXXXX XXXXXX | XXX XX, XXXX | $738,000 XXX XXXX |

St Vincent de Paul Catholic Elementary School
Elementary: CatholicEllen Fairclough Public School
Elementary: PublicMarkham Gateway Public School
Elementary: PublicParkland Public School
Elementary: PublicCoppard Glen Public School
Elementary: PublicArmadale Public School
Elementary: PublicFrancis Libermann Catholic High School
Secondary: CatholicFather Michael McGivney Catholic Academy High School
Secondary: CatholicAlbert Campbell Collegiate Institute
Secondary: PublicMarkville Secondary School
Secondary: PublicMiddlefield Collegiate Institute
Secondary: PublicMarkham District High School
Secondary: Public

