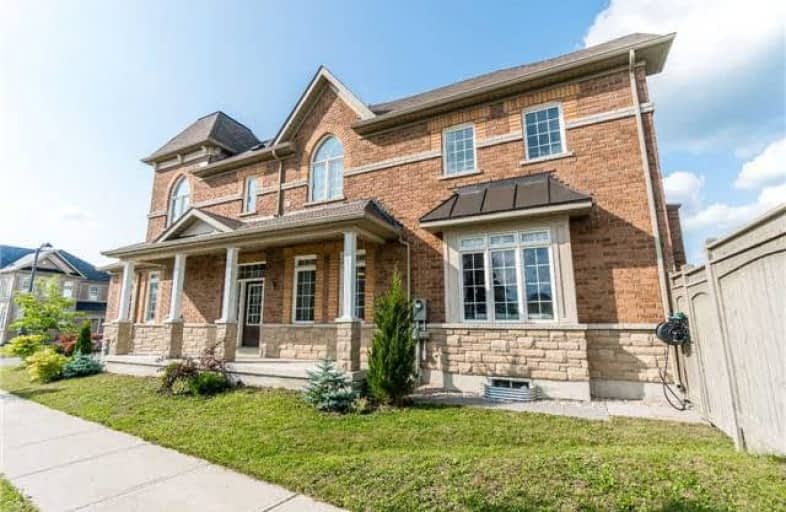Sold on Aug 11, 2018
Note: Property is not currently for sale or for rent.

-
Type: Semi-Detached
-
Style: 2-Storey
-
Lot Size: 23.18 x 169.66 Feet
-
Age: No Data
-
Taxes: $4,313 per year
-
Days on Site: 14 Days
-
Added: Sep 07, 2019 (2 weeks on market)
-
Updated:
-
Last Checked: 2 months ago
-
MLS®#: N4204746
-
Listed By: Homelife/future realty inc., brokerage
Beautiful 3Br Home In Desirable Box Grove Community.Premium Corner Lot.Quiet Street.Approx. 2100 Sf.Bright&Sunny W/Many Large Windows.Den On Main Flr Can Be Used As An Office.9'Ceiling On Main&Quality Hardwood Floors Throughout!Modern Kitchen W/Ss Appls,Backsplash.Large Eat-In Bkft Area.Master Ft 5Pc Ensuite& W/I Closet.Spacious Size Bdrms.Great Locations-Close To Great Schools,Parks,All Amenities&Transit/Hwy
Extras
S/S Fridge,Stove,Built-In Dishwasher.Washer&Dryer,Central A/C,All Light Fixtures.All Window Coverings.Garage Door Opener&Remotes. **No Showings After 8Pm
Property Details
Facts for 66 Haskett Drive, Markham
Status
Days on Market: 14
Last Status: Sold
Sold Date: Aug 11, 2018
Closed Date: Nov 08, 2018
Expiry Date: Sep 29, 2018
Sold Price: $849,000
Unavailable Date: Aug 11, 2018
Input Date: Jul 28, 2018
Property
Status: Sale
Property Type: Semi-Detached
Style: 2-Storey
Area: Markham
Community: Box Grove
Availability Date: Tba
Inside
Bedrooms: 3
Bedrooms Plus: 1
Bathrooms: 3
Kitchens: 1
Rooms: 9
Den/Family Room: Yes
Air Conditioning: Central Air
Fireplace: Yes
Laundry Level: Upper
Central Vacuum: N
Washrooms: 3
Utilities
Electricity: Yes
Gas: Yes
Cable: Yes
Telephone: Yes
Building
Basement: Full
Basement 2: Unfinished
Heat Type: Forced Air
Heat Source: Gas
Exterior: Brick
Exterior: Stone
Water Supply: Municipal
Special Designation: Unknown
Parking
Driveway: Mutual
Garage Spaces: 1
Garage Type: Attached
Covered Parking Spaces: 2
Total Parking Spaces: 3
Fees
Tax Year: 2017
Tax Legal Description: Pt Lot 147, Plan 65M4161, Pt 9, 65R33282*
Taxes: $4,313
Highlights
Feature: Library
Feature: Park
Feature: Public Transit
Feature: Rec Centre
Feature: School
Land
Cross Street: Donald Cousens & Cop
Municipality District: Markham
Fronting On: North
Pool: None
Sewer: Sewers
Lot Depth: 169.66 Feet
Lot Frontage: 23.18 Feet
Lot Irregularities: Irregular
Additional Media
- Virtual Tour: http://maddoxmedia.ca/66-haskett-dr-markham/
Rooms
Room details for 66 Haskett Drive, Markham
| Type | Dimensions | Description |
|---|---|---|
| Living Main | - | Hardwood Floor, Fireplace, Pot Lights |
| Breakfast Main | - | W/O To Yard, Pot Lights, Ceramic Floor |
| Kitchen Main | - | Stainless Steel Appl, Quartz Counter, Backsplash |
| Dining Main | - | Hardwood Floor, Coffered Ceiling, Pot Lights |
| Den Main | - | O/Looks Frontyard, Hardwood Floor, Window |
| Master 2nd | - | Ensuite Bath, Hardwood Floor, W/I Closet |
| 2nd Br 2nd | - | Hardwood Floor, Vaulted Ceiling, Double Closet |
| 3rd Br 2nd | - | Hardwood Floor, Closet, Window |
| Laundry 2nd | - | Laundry Sink, Ceramic Floor, Window |
| XXXXXXXX | XXX XX, XXXX |
XXXX XXX XXXX |
$XXX,XXX |
| XXX XX, XXXX |
XXXXXX XXX XXXX |
$XXX,XXX | |
| XXXXXXXX | XXX XX, XXXX |
XXXXXXX XXX XXXX |
|
| XXX XX, XXXX |
XXXXXX XXX XXXX |
$XXX,XXX | |
| XXXXXXXX | XXX XX, XXXX |
XXXXXXX XXX XXXX |
|
| XXX XX, XXXX |
XXXXXX XXX XXXX |
$XXX,XXX | |
| XXXXXXXX | XXX XX, XXXX |
XXXXXXX XXX XXXX |
|
| XXX XX, XXXX |
XXXXXX XXX XXXX |
$XXX,XXX | |
| XXXXXXXX | XXX XX, XXXX |
XXXXXXX XXX XXXX |
|
| XXX XX, XXXX |
XXXXXX XXX XXXX |
$XXX,XXX |
| XXXXXXXX XXXX | XXX XX, XXXX | $849,000 XXX XXXX |
| XXXXXXXX XXXXXX | XXX XX, XXXX | $799,999 XXX XXXX |
| XXXXXXXX XXXXXXX | XXX XX, XXXX | XXX XXXX |
| XXXXXXXX XXXXXX | XXX XX, XXXX | $939,000 XXX XXXX |
| XXXXXXXX XXXXXXX | XXX XX, XXXX | XXX XXXX |
| XXXXXXXX XXXXXX | XXX XX, XXXX | $959,000 XXX XXXX |
| XXXXXXXX XXXXXXX | XXX XX, XXXX | XXX XXXX |
| XXXXXXXX XXXXXX | XXX XX, XXXX | $969,000 XXX XXXX |
| XXXXXXXX XXXXXXX | XXX XX, XXXX | XXX XXXX |
| XXXXXXXX XXXXXX | XXX XX, XXXX | $969,000 XXX XXXX |

William Armstrong Public School
Elementary: PublicBoxwood Public School
Elementary: PublicCornell Village Public School
Elementary: PublicLegacy Public School
Elementary: PublicBlack Walnut Public School
Elementary: PublicDavid Suzuki Public School
Elementary: PublicBill Hogarth Secondary School
Secondary: PublicSt Mother Teresa Catholic Academy Secondary School
Secondary: CatholicLester B Pearson Collegiate Institute
Secondary: PublicMiddlefield Collegiate Institute
Secondary: PublicSt Brother André Catholic High School
Secondary: CatholicMarkham District High School
Secondary: Public- 4 bath
- 3 bed
- 1500 sqft




