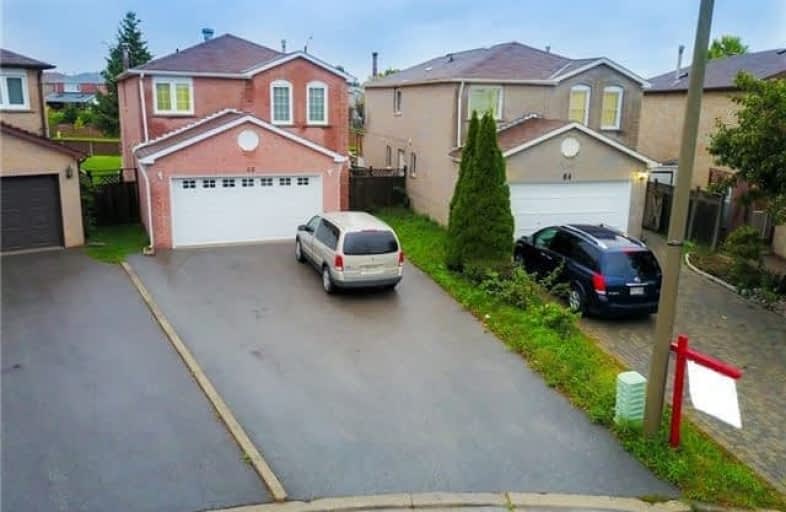
St Benedict Catholic Elementary School
Elementary: Catholic
0.84 km
St Francis Xavier Catholic Elementary School
Elementary: Catholic
0.75 km
Banting and Best Public School
Elementary: Public
1.32 km
Wilclay Public School
Elementary: Public
0.60 km
Armadale Public School
Elementary: Public
0.97 km
Randall Public School
Elementary: Public
0.44 km
Milliken Mills High School
Secondary: Public
1.64 km
Mary Ward Catholic Secondary School
Secondary: Catholic
3.07 km
Father Michael McGivney Catholic Academy High School
Secondary: Catholic
1.42 km
Albert Campbell Collegiate Institute
Secondary: Public
3.34 km
Middlefield Collegiate Institute
Secondary: Public
1.72 km
Bill Crothers Secondary School
Secondary: Public
3.05 km






