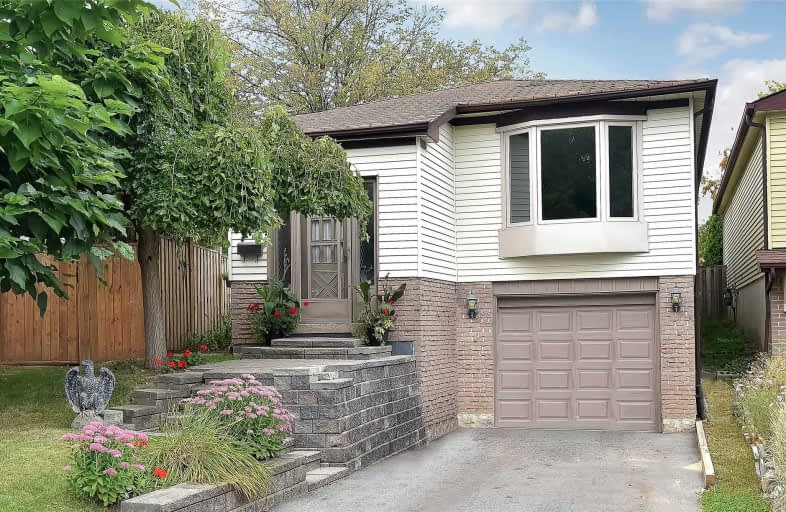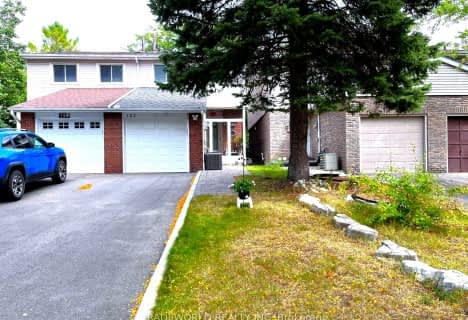
Holy Redeemer Catholic School
Elementary: Catholic
1.70 km
Bayview Fairways Public School
Elementary: Public
1.20 km
German Mills Public School
Elementary: Public
0.80 km
Arbor Glen Public School
Elementary: Public
1.75 km
St Michael Catholic Academy
Elementary: Catholic
1.00 km
Cliffwood Public School
Elementary: Public
1.88 km
Msgr Fraser College (Northeast)
Secondary: Catholic
1.70 km
St. Joseph Morrow Park Catholic Secondary School
Secondary: Catholic
3.46 km
Thornlea Secondary School
Secondary: Public
2.83 km
A Y Jackson Secondary School
Secondary: Public
1.87 km
Brebeuf College School
Secondary: Catholic
3.51 km
St Robert Catholic High School
Secondary: Catholic
1.64 km









