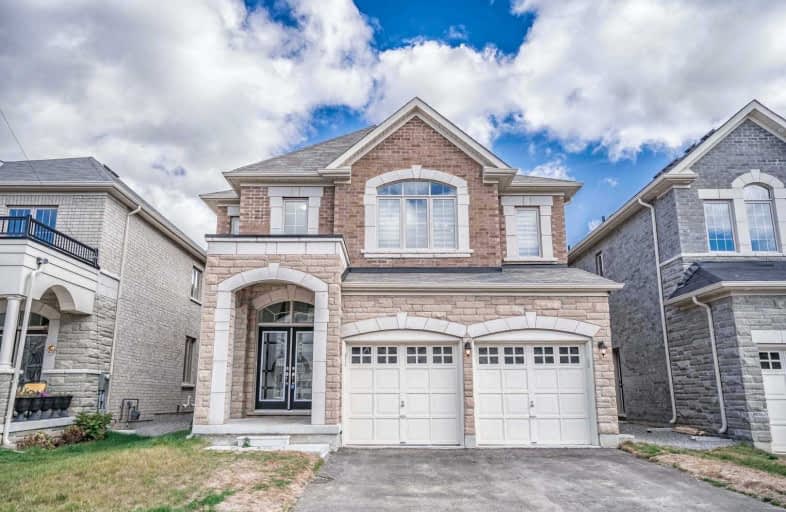
Blessed Pier Giorgio Frassati Catholic School
Elementary: Catholic
2.06 km
Boxwood Public School
Elementary: Public
1.00 km
Sir Richard W Scott Catholic Elementary School
Elementary: Catholic
1.41 km
Ellen Fairclough Public School
Elementary: Public
1.42 km
Legacy Public School
Elementary: Public
1.95 km
Cedarwood Public School
Elementary: Public
0.56 km
Bill Hogarth Secondary School
Secondary: Public
5.09 km
St Mother Teresa Catholic Academy Secondary School
Secondary: Catholic
4.70 km
Father Michael McGivney Catholic Academy High School
Secondary: Catholic
3.18 km
Lester B Pearson Collegiate Institute
Secondary: Public
5.01 km
Middlefield Collegiate Institute
Secondary: Public
2.33 km
Markham District High School
Secondary: Public
3.78 km














