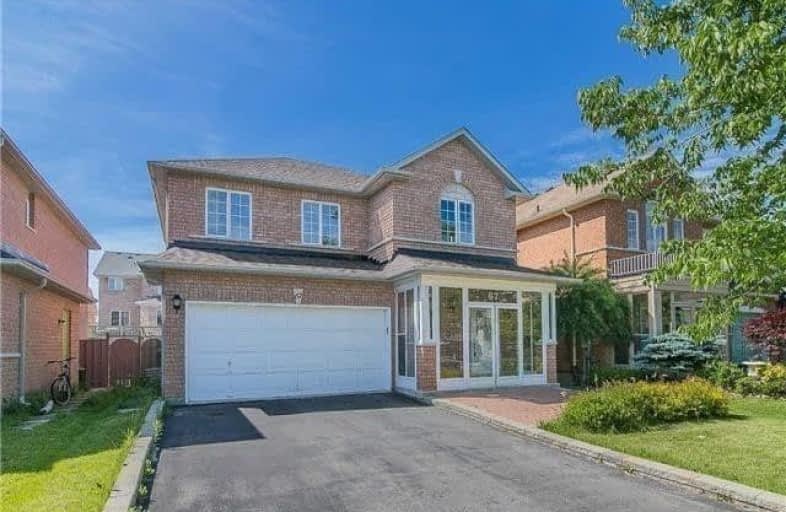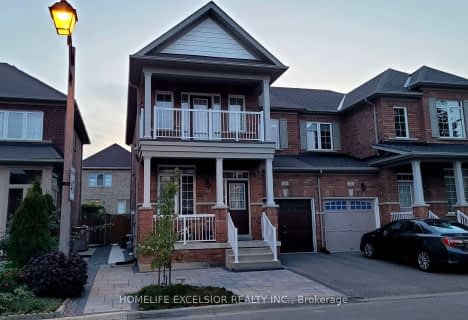
Video Tour

Fred Varley Public School
Elementary: Public
1.12 km
All Saints Catholic Elementary School
Elementary: Catholic
0.69 km
Beckett Farm Public School
Elementary: Public
1.53 km
John McCrae Public School
Elementary: Public
1.18 km
Castlemore Elementary Public School
Elementary: Public
0.47 km
Stonebridge Public School
Elementary: Public
0.55 km
Father Michael McGivney Catholic Academy High School
Secondary: Catholic
5.33 km
Markville Secondary School
Secondary: Public
2.14 km
St Brother André Catholic High School
Secondary: Catholic
3.21 km
Bill Crothers Secondary School
Secondary: Public
4.21 km
Bur Oak Secondary School
Secondary: Public
1.64 km
Pierre Elliott Trudeau High School
Secondary: Public
1.29 km













