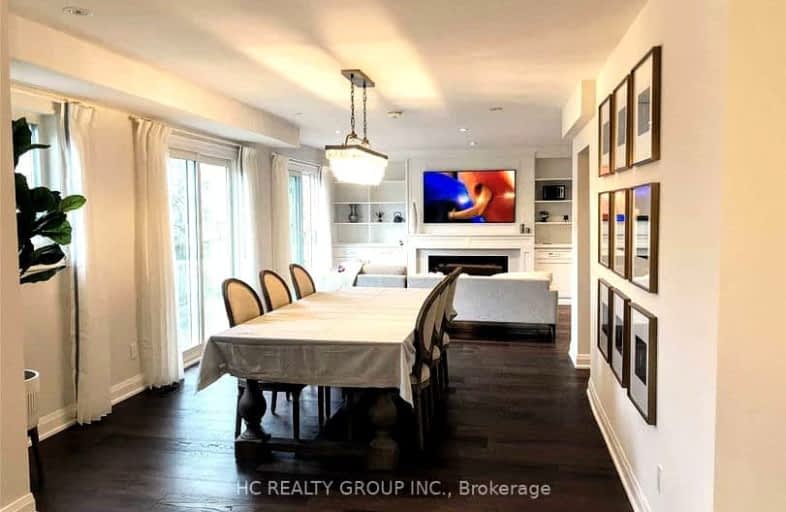Somewhat Walkable
- Some errands can be accomplished on foot.
68
/100
Good Transit
- Some errands can be accomplished by public transportation.
63
/100
Somewhat Bikeable
- Most errands require a car.
48
/100

Holy Redeemer Catholic School
Elementary: Catholic
0.63 km
Zion Heights Middle School
Elementary: Public
1.49 km
German Mills Public School
Elementary: Public
0.43 km
Arbor Glen Public School
Elementary: Public
1.04 km
St Michael Catholic Academy
Elementary: Catholic
0.36 km
Cliffwood Public School
Elementary: Public
0.87 km
North East Year Round Alternative Centre
Secondary: Public
3.54 km
Msgr Fraser College (Northeast)
Secondary: Catholic
0.63 km
St. Joseph Morrow Park Catholic Secondary School
Secondary: Catholic
2.64 km
Georges Vanier Secondary School
Secondary: Public
3.39 km
A Y Jackson Secondary School
Secondary: Public
0.68 km
St Robert Catholic High School
Secondary: Catholic
2.75 km
-
Duncan Creek Park
Aspenwood Dr (btwn Don Mills & Leslie), Toronto ON 0.88km -
Bestview Park
Ontario 1.6km -
Ruddington Park
75 Ruddington Dr, Toronto ON 2.69km
-
TD Bank Financial Group
2900 Steeles Ave E (at Don Mills Rd.), Thornhill ON L3T 4X1 0.83km -
Finch-Leslie Square
191 Ravel Rd, Toronto ON M2H 1T1 2.26km -
TD Bank Financial Group
220 Commerce Valley Dr W, Markham ON L3T 0A8 3.79km


