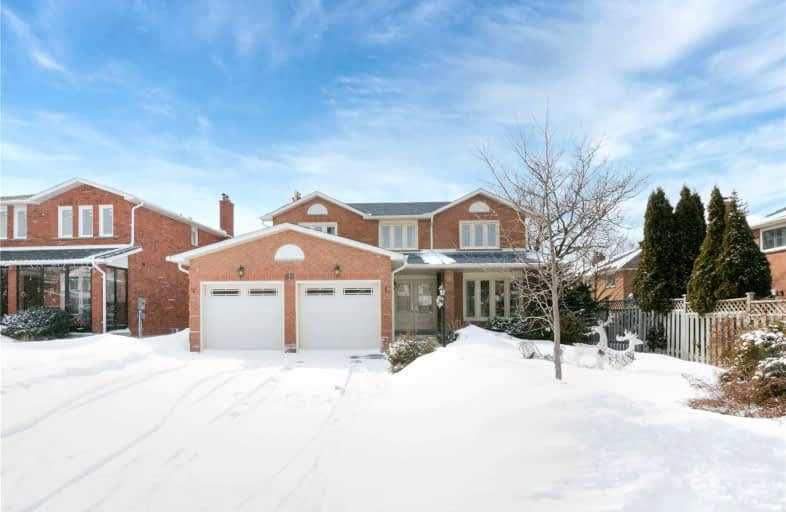
St Matthew Catholic Elementary School
Elementary: CatholicSt Edward Catholic Elementary School
Elementary: CatholicFred Varley Public School
Elementary: PublicCentral Park Public School
Elementary: PublicBeckett Farm Public School
Elementary: PublicStonebridge Public School
Elementary: PublicFather Michael McGivney Catholic Academy High School
Secondary: CatholicMarkville Secondary School
Secondary: PublicSt Brother André Catholic High School
Secondary: CatholicBill Crothers Secondary School
Secondary: PublicBur Oak Secondary School
Secondary: PublicPierre Elliott Trudeau High School
Secondary: Public-
Hotpot Food Mart
19 Ivanhoe Drive, Markham 1.41km -
The Village Grocer
4476 16th Avenue, Markham 1.71km -
FoodyMart supermarket
5221 Highway 7, Unionville 1.89km
-
LCBO
192 Bullock Drive, Markham 1.29km -
Vin Bon Markham
172 Bullock Drive, Markham 1.4km -
The Beer Store
4681 Highway 7, Unionville 2.2km
-
Tangra Villa
3C-411 Manhattan Drive, Unionville 0.49km -
Ganesh Take out and catering
411 Manhattan Drive Unit 2a, Unionville 0.5km -
Phoenix Restaurant
1 Raymerville Drive #10, Markham 0.86km
-
Ten Ren's Tea
1-9570 McCowan Road, Markham 1.33km -
Presotea
5000 Highway 7, Markham 1.38km -
Real Fruit Bubble Tea
5000 Highway 7, Markham 1.42km
-
CIBC Branch with ATM
1-8675 McCowan Road, Markham 1.25km -
National Bank
538 Carlton Road, Unionville 1.39km -
Continental Currency Exchange
Markville Shopping Centre, 5000 Highway 7, Markham 1.4km
-
Shell
9270 McCowan Road, Markham 0.65km -
Canadian Tire Gas+
8685 McCowan Road, Unionville 1.21km -
Circle K
550 Bur Oak Avenue, Markham 1.56km
-
GoodLife Fitness Markham Bullock and McCowan For Women
200 Bullock Drive, Markham 1.1km -
Gym-O-Gym
33 The Bridle Trail, Unionville 1.25km -
Gym
190 Bullock Drive, Markham 1.26km
-
Central Park
90 Central Park Drive, Markham 0.29km -
Manhattan Woods
400 Manhattan Drive, Unionville 0.47km -
Manhattan Woods
Markham 0.5km
-
Unionville Library
15 Library Lane, Unionville 1.76km -
Markham Lions Club Little Free Library
Markham 2.9km -
Markham Village Library
6031 Highway 7, Markham 3.04km
-
Toronto Medical Aesthetics
411 Manhattan Drive Unit 7, Unionville 0.48km -
Qualcare Family Medical Centre
9249 Kennedy Road Unit 102, Unionville 1.52km -
Dr. Sumairah Syed
5995 14th Avenue A2, Markham 1.56km
-
Manhattan Guardian Pharmacy
411 Manhattan Drive Unit 18, Markham 0.5km -
Loblaw pharmacy
200 Bullock Drive, Markham 1.11km -
Loblaws
200 Bullock Drive, Markham 1.12km
-
Toy R us
5000 Highway 7, Markham 1.45km -
Venizzi Kitchen and Bath
11-162 Bullock Drive, Markham 1.47km -
CF Markville
5000 Highway 7, Markham 1.51km
-
Imax
Canada 4.21km -
Cineplex Cinemas Markham and VIP
169-179 Enterprise Boulevard, Markham 4.21km -
Downtown Markham Presentation Centre
162 Enterprise Boulevard, Unionville 4.33km
-
Unionville Arms Pub & Grill
189 Main Street Unionville, Unionville 2.01km -
Chat Bar 九号小院
187 Main Street Unionville, Unionville 2.02km -
Jake's on Main
202 Main Street Unionville, Unionville 2.02km
- 5 bath
- 5 bed
- 3000 sqft
43 Stoney Creek Drive, Markham, Ontario • L6E 0K3 • Greensborough













