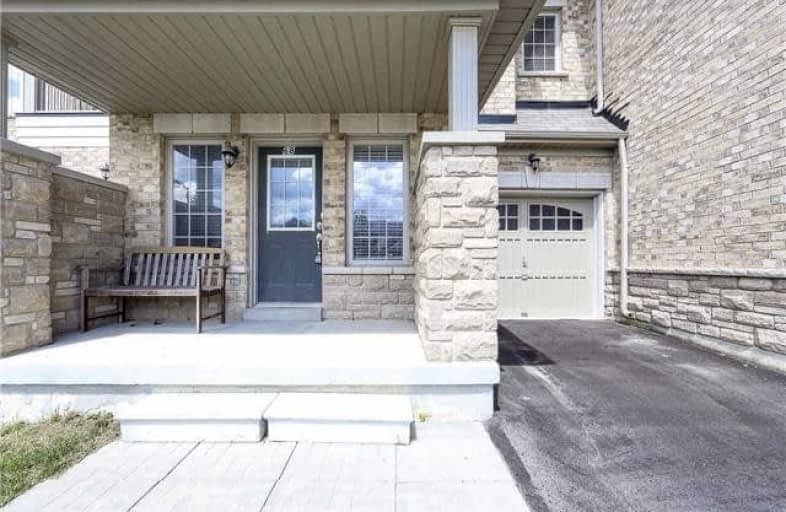
William Armstrong Public School
Elementary: Public
2.51 km
Boxwood Public School
Elementary: Public
2.11 km
Sir Richard W Scott Catholic Elementary School
Elementary: Catholic
2.28 km
Legacy Public School
Elementary: Public
1.33 km
Cedarwood Public School
Elementary: Public
2.71 km
David Suzuki Public School
Elementary: Public
0.42 km
Bill Hogarth Secondary School
Secondary: Public
3.76 km
St Mother Teresa Catholic Academy Secondary School
Secondary: Catholic
5.67 km
Lester B Pearson Collegiate Institute
Secondary: Public
6.33 km
Middlefield Collegiate Institute
Secondary: Public
4.21 km
St Brother André Catholic High School
Secondary: Catholic
4.91 km
Markham District High School
Secondary: Public
3.43 km





