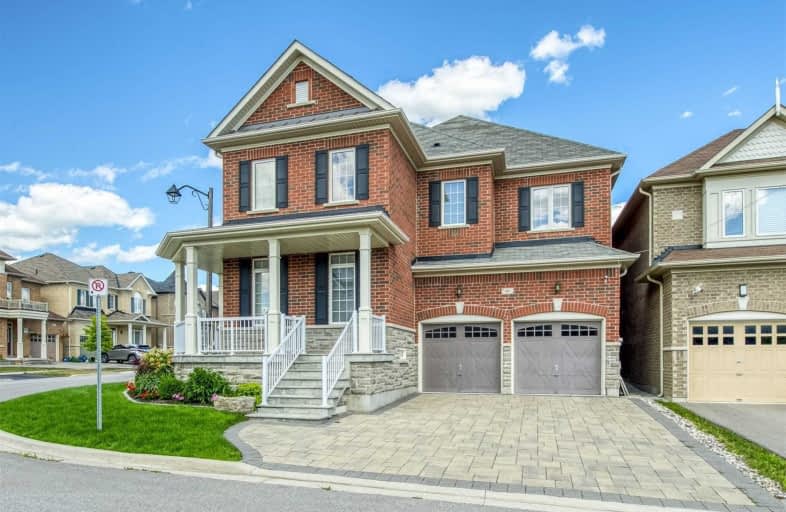
St Matthew Catholic Elementary School
Elementary: Catholic
1.28 km
Unionville Public School
Elementary: Public
1.44 km
All Saints Catholic Elementary School
Elementary: Catholic
1.12 km
Beckett Farm Public School
Elementary: Public
0.39 km
Castlemore Elementary Public School
Elementary: Public
1.30 km
Stonebridge Public School
Elementary: Public
0.94 km
Father Michael McGivney Catholic Academy High School
Secondary: Catholic
4.64 km
Markville Secondary School
Secondary: Public
1.67 km
Bill Crothers Secondary School
Secondary: Public
3.13 km
Unionville High School
Secondary: Public
3.94 km
Bur Oak Secondary School
Secondary: Public
2.52 km
Pierre Elliott Trudeau High School
Secondary: Public
0.68 km













