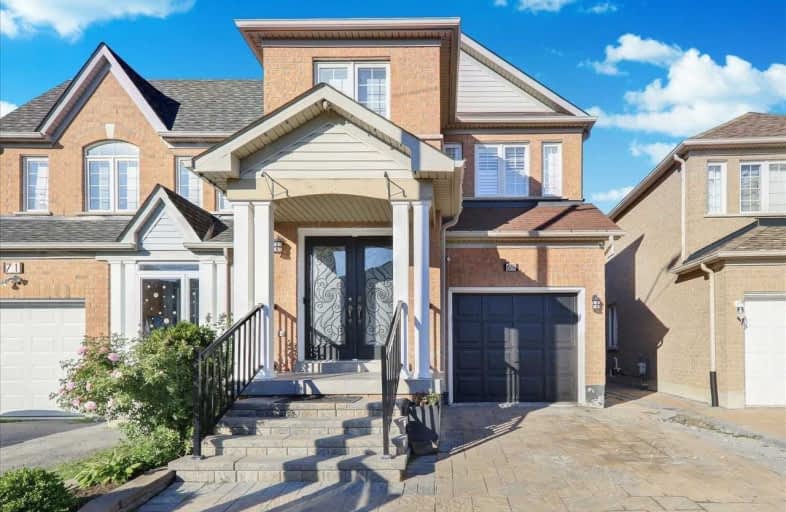
Boxwood Public School
Elementary: Public
1.18 km
Sir Richard W Scott Catholic Elementary School
Elementary: Catholic
1.51 km
Ellen Fairclough Public School
Elementary: Public
0.81 km
Markham Gateway Public School
Elementary: Public
0.94 km
Parkland Public School
Elementary: Public
1.14 km
Cedarwood Public School
Elementary: Public
0.23 km
Francis Libermann Catholic High School
Secondary: Catholic
4.81 km
Father Michael McGivney Catholic Academy High School
Secondary: Catholic
2.53 km
Albert Campbell Collegiate Institute
Secondary: Public
4.49 km
Lester B Pearson Collegiate Institute
Secondary: Public
4.97 km
Middlefield Collegiate Institute
Secondary: Public
1.66 km
Markham District High School
Secondary: Public
3.91 km









