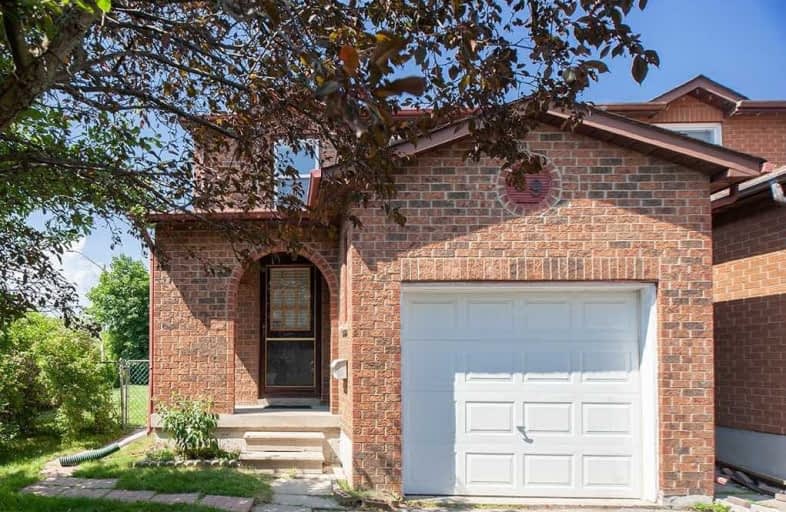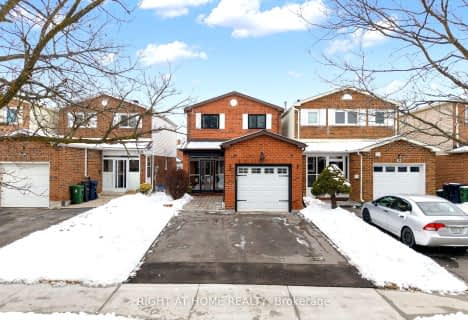

St Benedict Catholic Elementary School
Elementary: CatholicPort Royal Public School
Elementary: PublicBanting and Best Public School
Elementary: PublicAldergrove Public School
Elementary: PublicWilclay Public School
Elementary: PublicRandall Public School
Elementary: PublicFrancis Libermann Catholic High School
Secondary: CatholicMilliken Mills High School
Secondary: PublicMary Ward Catholic Secondary School
Secondary: CatholicFather Michael McGivney Catholic Academy High School
Secondary: CatholicAlbert Campbell Collegiate Institute
Secondary: PublicMiddlefield Collegiate Institute
Secondary: Public- 3 bath
- 3 bed
- 1500 sqft
48 Rembrandt Drive, Markham, Ontario • L3R 4X3 • Village Green-South Unionville













