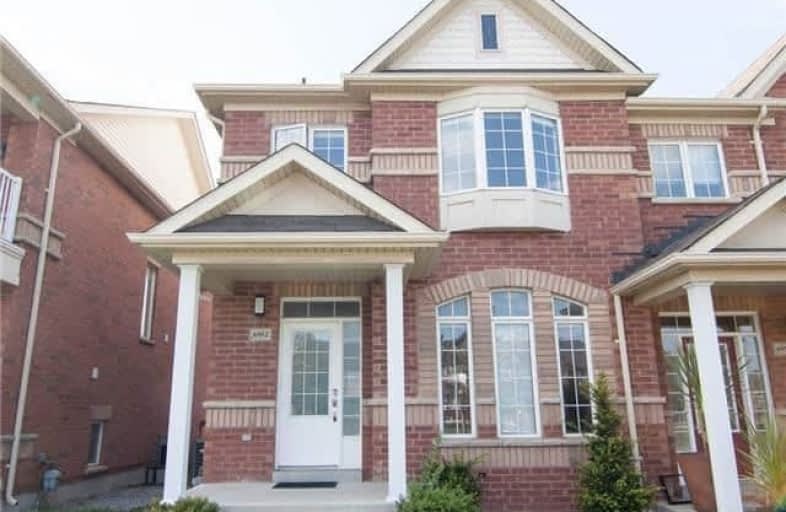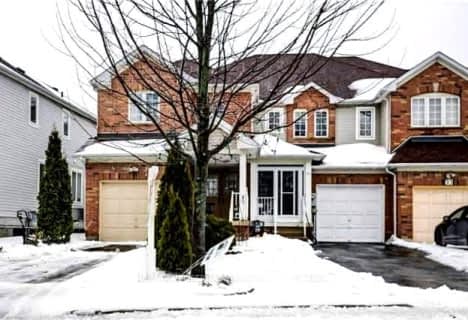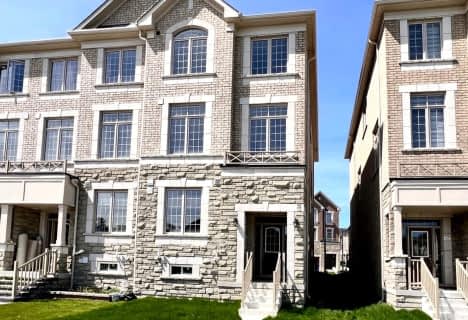
William Armstrong Public School
Elementary: Public
2.15 km
Boxwood Public School
Elementary: Public
1.83 km
Sir Richard W Scott Catholic Elementary School
Elementary: Catholic
1.95 km
Legacy Public School
Elementary: Public
0.95 km
Cedarwood Public School
Elementary: Public
2.57 km
David Suzuki Public School
Elementary: Public
0.46 km
Bill Hogarth Secondary School
Secondary: Public
3.53 km
St Mother Teresa Catholic Academy Secondary School
Secondary: Catholic
5.86 km
Father Michael McGivney Catholic Academy High School
Secondary: Catholic
4.66 km
Middlefield Collegiate Institute
Secondary: Public
3.95 km
St Brother André Catholic High School
Secondary: Catholic
4.57 km
Markham District High School
Secondary: Public
3.07 km










