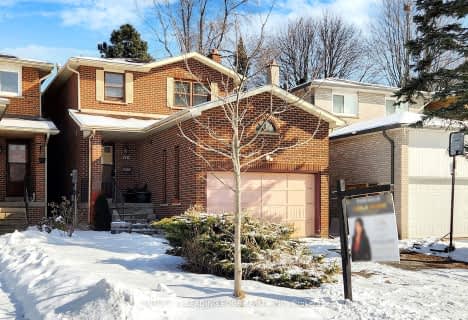
St Matthew Catholic Elementary School
Elementary: Catholic
2.59 km
All Saints Catholic Elementary School
Elementary: Catholic
0.21 km
Beckett Farm Public School
Elementary: Public
1.57 km
John McCrae Public School
Elementary: Public
1.77 km
Castlemore Elementary Public School
Elementary: Public
0.41 km
Stonebridge Public School
Elementary: Public
1.29 km
Markville Secondary School
Secondary: Public
2.77 km
St Brother André Catholic High School
Secondary: Catholic
4.02 km
Bill Crothers Secondary School
Secondary: Public
4.41 km
Unionville High School
Secondary: Public
4.92 km
Bur Oak Secondary School
Secondary: Public
2.41 km
Pierre Elliott Trudeau High School
Secondary: Public
0.97 km










