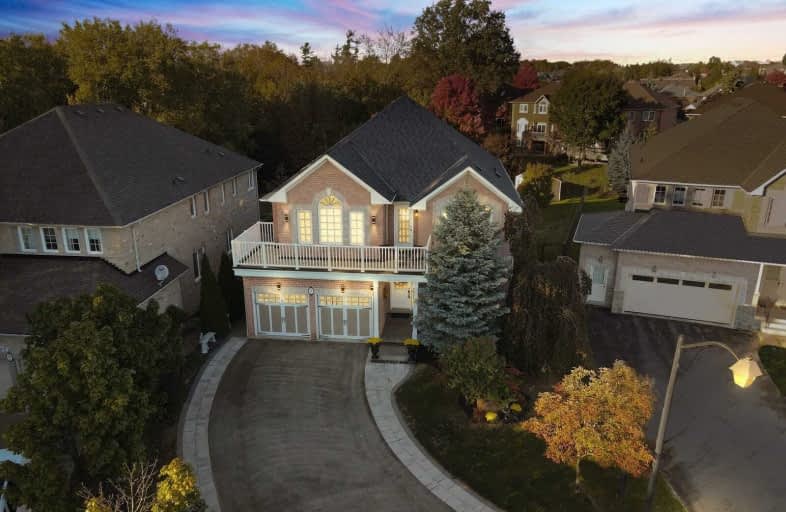
St Matthew Catholic Elementary School
Elementary: Catholic
0.66 km
Unionville Public School
Elementary: Public
1.11 km
All Saints Catholic Elementary School
Elementary: Catholic
1.89 km
Central Park Public School
Elementary: Public
0.77 km
Beckett Farm Public School
Elementary: Public
0.78 km
Stonebridge Public School
Elementary: Public
1.30 km
Father Michael McGivney Catholic Academy High School
Secondary: Catholic
3.84 km
Markville Secondary School
Secondary: Public
1.03 km
Bill Crothers Secondary School
Secondary: Public
2.48 km
Unionville High School
Secondary: Public
3.67 km
Bur Oak Secondary School
Secondary: Public
2.68 km
Pierre Elliott Trudeau High School
Secondary: Public
1.43 km













