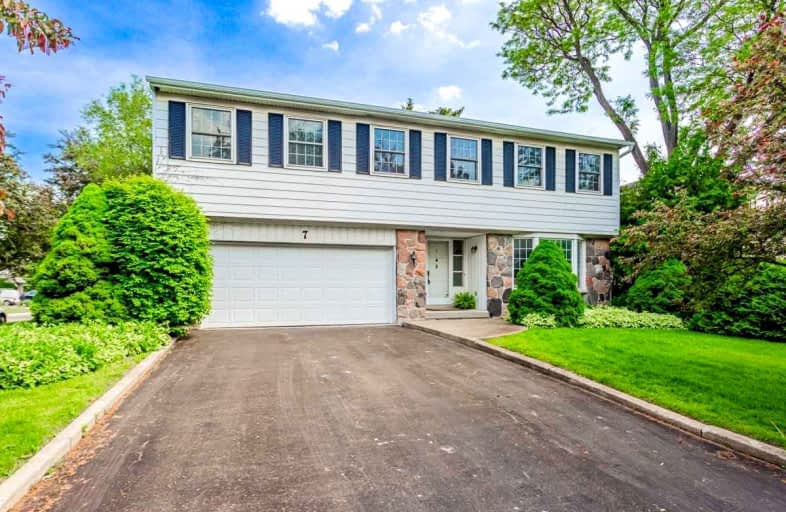
Stornoway Crescent Public School
Elementary: Public
0.79 km
St Anthony Catholic Elementary School
Elementary: Catholic
0.66 km
E J Sand Public School
Elementary: Public
1.31 km
Woodland Public School
Elementary: Public
0.23 km
Thornhill Public School
Elementary: Public
1.53 km
Baythorn Public School
Elementary: Public
0.61 km
St. Joseph Morrow Park Catholic Secondary School
Secondary: Catholic
3.39 km
Thornlea Secondary School
Secondary: Public
1.20 km
Newtonbrook Secondary School
Secondary: Public
3.43 km
Brebeuf College School
Secondary: Catholic
2.60 km
Langstaff Secondary School
Secondary: Public
2.61 km
Thornhill Secondary School
Secondary: Public
1.52 km






