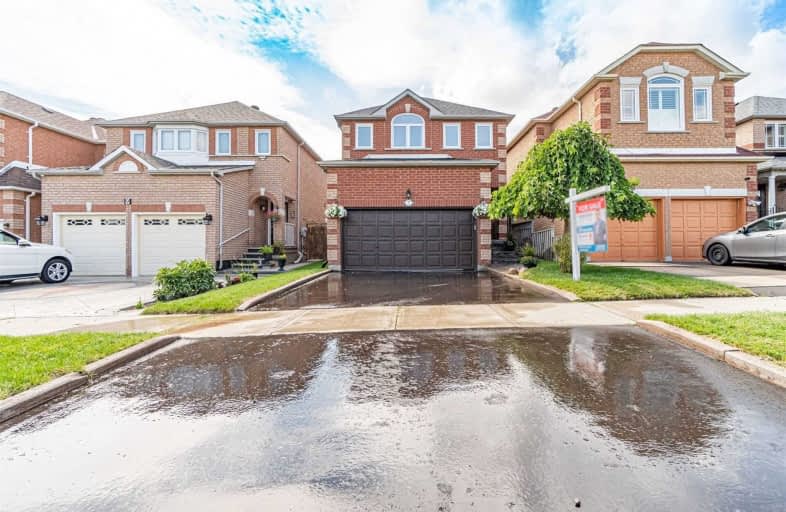
St Vincent de Paul Catholic Elementary School
Elementary: Catholic
1.06 km
Ellen Fairclough Public School
Elementary: Public
0.34 km
Markham Gateway Public School
Elementary: Public
0.11 km
Parkland Public School
Elementary: Public
0.67 km
Coppard Glen Public School
Elementary: Public
1.20 km
Cedarwood Public School
Elementary: Public
1.13 km
Francis Libermann Catholic High School
Secondary: Catholic
4.53 km
Father Michael McGivney Catholic Academy High School
Secondary: Catholic
1.63 km
Albert Campbell Collegiate Institute
Secondary: Public
4.22 km
Markville Secondary School
Secondary: Public
4.28 km
Middlefield Collegiate Institute
Secondary: Public
0.75 km
Markham District High School
Secondary: Public
3.89 km











