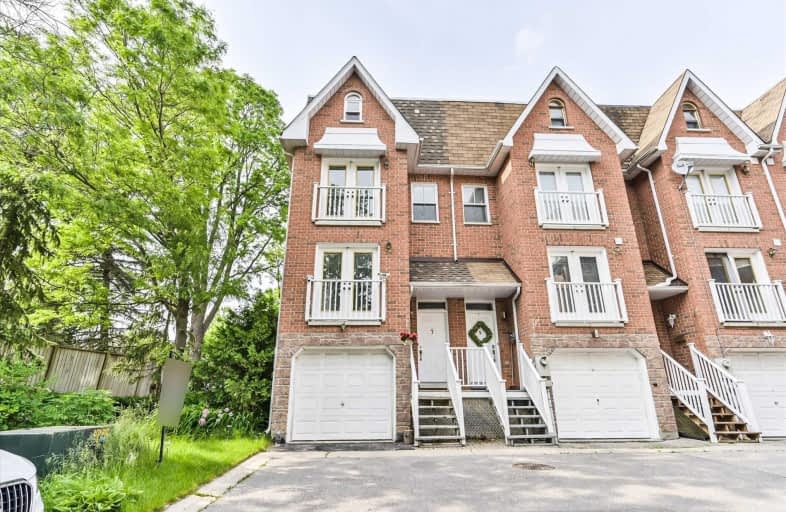Sold on Jul 23, 2019
Note: Property is not currently for sale or for rent.

-
Type: Att/Row/Twnhouse
-
Style: 3-Storey
-
Size: 1500 sqft
-
Lot Size: 11.89 x 18 Metres
-
Age: No Data
-
Taxes: $2,987 per year
-
Days on Site: 68 Days
-
Added: Sep 07, 2019 (2 months on market)
-
Updated:
-
Last Checked: 2 months ago
-
MLS®#: N4454189
-
Listed By: Royal lepage peaceland zhang realty, brokerage
Free Hold 3+1 Bedroom End Unit Townhouse In Historic "Old Markham Town"; 3 Side Unobstructed View, Private Side And Walk Out To Back Yard, New Kitchen And Washroom Countertop, New Paint, New Shingles, New Floor, New Stairs, 2019 New Furnace With 10 Years Warranty. 1 Min. Walk To "Go Transit", Mins. To Hwy, Close To All Amenities, School.
Extras
All Elf's, Blinds, Fridge, Stove, Bosch Dishwasher, Washer, Dryer, Cac. Buyer's Agent To Verify All Measurement. Showing From 9:00 Am To 7:00Pm Lockbox For Easy Showing.
Property Details
Facts for 7 Eby Way, Markham
Status
Days on Market: 68
Last Status: Sold
Sold Date: Jul 23, 2019
Closed Date: Aug 30, 2019
Expiry Date: Oct 31, 2019
Sold Price: $665,000
Unavailable Date: Jul 23, 2019
Input Date: May 17, 2019
Property
Status: Sale
Property Type: Att/Row/Twnhouse
Style: 3-Storey
Size (sq ft): 1500
Area: Markham
Community: Old Markham Village
Inside
Bedrooms: 3
Bedrooms Plus: 1
Bathrooms: 3
Kitchens: 1
Rooms: 7
Den/Family Room: Yes
Air Conditioning: Central Air
Fireplace: No
Washrooms: 3
Building
Basement: Fin W/O
Heat Type: Forced Air
Heat Source: Gas
Exterior: Brick
Water Supply: Municipal
Special Designation: Unknown
Parking
Driveway: Rt-Of-Way
Garage Spaces: 1
Garage Type: Built-In
Covered Parking Spaces: 1
Total Parking Spaces: 2
Fees
Tax Year: 2019
Tax Legal Description: Pt Lt 16 Pl 594 Pt 9, 65R22140
Taxes: $2,987
Land
Cross Street: Main & Hwy 7
Municipality District: Markham
Fronting On: North
Pool: None
Sewer: Sewers
Lot Depth: 18 Metres
Lot Frontage: 11.89 Metres
Lot Irregularities: As Per Deed
Zoning: Res
Additional Media
- Virtual Tour: https://studiogtavtour.ca/7-Eby-Way
Rooms
Room details for 7 Eby Way, Markham
| Type | Dimensions | Description |
|---|---|---|
| Living Main | 4.37 x 5.69 | Laminate, W/O To Patio, Open Concept |
| Kitchen Main | 2.74 x 4.75 | Ceramic Floor, Open Concept, Eat-In Kitchen |
| Master 2nd | 2.95 x 3.68 | Laminate, W/O To Balcony, Double Closet |
| 2nd Br 2nd | 2.56 x 2.74 | Laminate, Closet, French Doors |
| Den 2nd | 1.68 x 3.20 | Laminate, Window |
| 3rd Br 3rd | 2.95 x 3.68 | Laminate, W/O To Balcony, Double Closet |
| Family 3rd | 2.64 x 7.42 | Laminate, Open Concept, Window |
| Games 3rd | 2.64 x 7.42 | Laminate, Open Concept, Window |
| Laundry Bsmt | - | Ceramic Floor, Access To Garage, W/O To Yard |
| XXXXXXXX | XXX XX, XXXX |
XXXX XXX XXXX |
$XXX,XXX |
| XXX XX, XXXX |
XXXXXX XXX XXXX |
$XXX,XXX | |
| XXXXXXXX | XXX XX, XXXX |
XXXX XXX XXXX |
$XXX,XXX |
| XXX XX, XXXX |
XXXXXX XXX XXXX |
$XXX,XXX |
| XXXXXXXX XXXX | XXX XX, XXXX | $665,000 XXX XXXX |
| XXXXXXXX XXXXXX | XXX XX, XXXX | $668,888 XXX XXXX |
| XXXXXXXX XXXX | XXX XX, XXXX | $688,800 XXX XXXX |
| XXXXXXXX XXXXXX | XXX XX, XXXX | $699,000 XXX XXXX |

E T Crowle Public School
Elementary: PublicRamer Wood Public School
Elementary: PublicJames Robinson Public School
Elementary: PublicSt Kateri Tekakwitha Catholic Elementary School
Elementary: CatholicFranklin Street Public School
Elementary: PublicSt Joseph Catholic Elementary School
Elementary: CatholicBill Hogarth Secondary School
Secondary: PublicMarkville Secondary School
Secondary: PublicMiddlefield Collegiate Institute
Secondary: PublicSt Brother André Catholic High School
Secondary: CatholicMarkham District High School
Secondary: PublicBur Oak Secondary School
Secondary: Public

